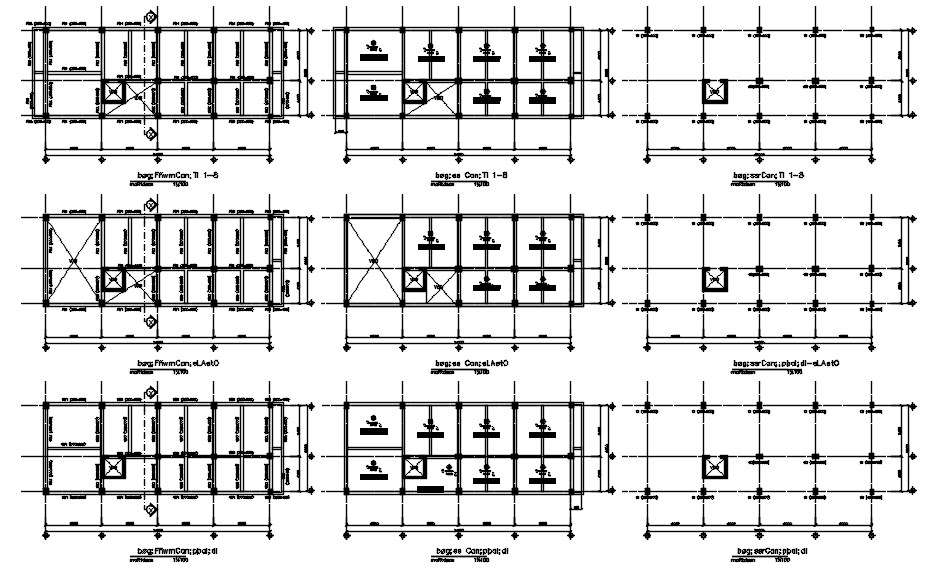2D drawing of column layout plan, AutoCAD drawing, CAD file, dwg file
Description
This architectural drawing is a 2D drawing of the column layout plan, AutoCAD drawing, CAD file, and dwg file. For more details and information download the drawing file. Thank you for visiting our website cadbull.com.

