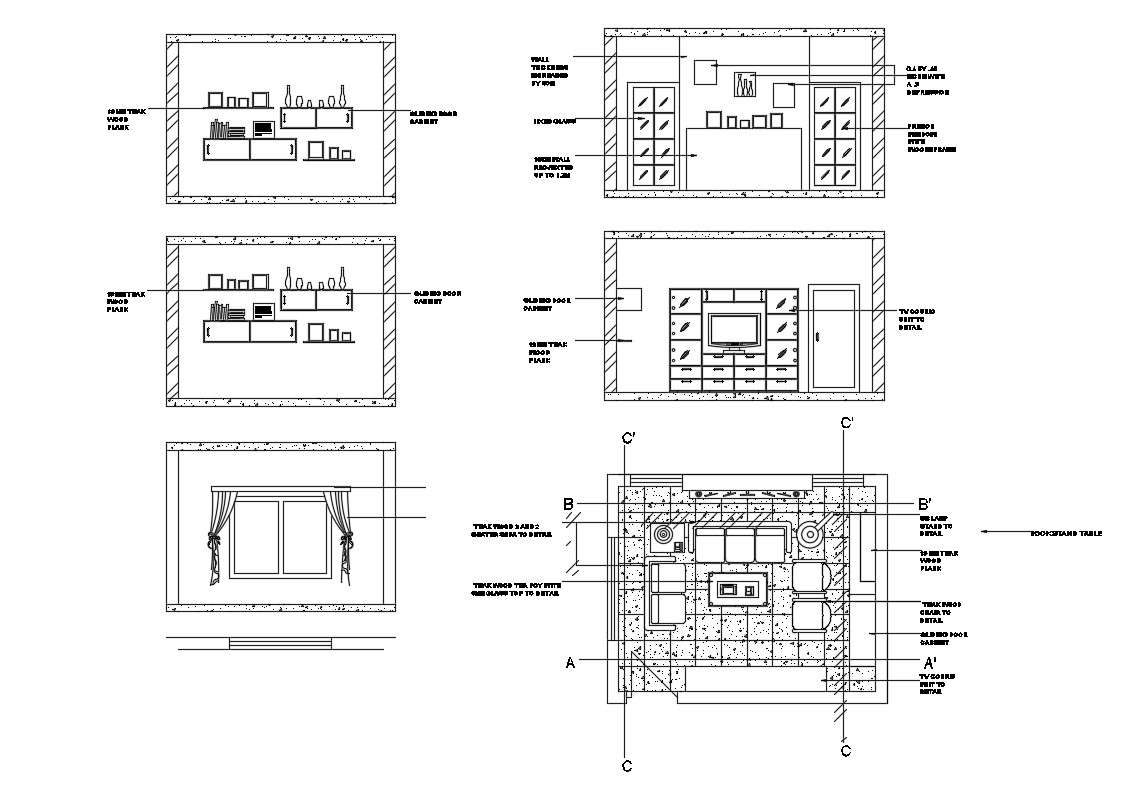Creative household furniture and interior blocks cad drawing details dwg file
Description
Creative household furniture and interior blocks cad drawing details that includes a detailed view of doors and windows elevation, curtain wall, drawing room furniture, tv cabinet, bedroom furniture and much more of house interior details.

