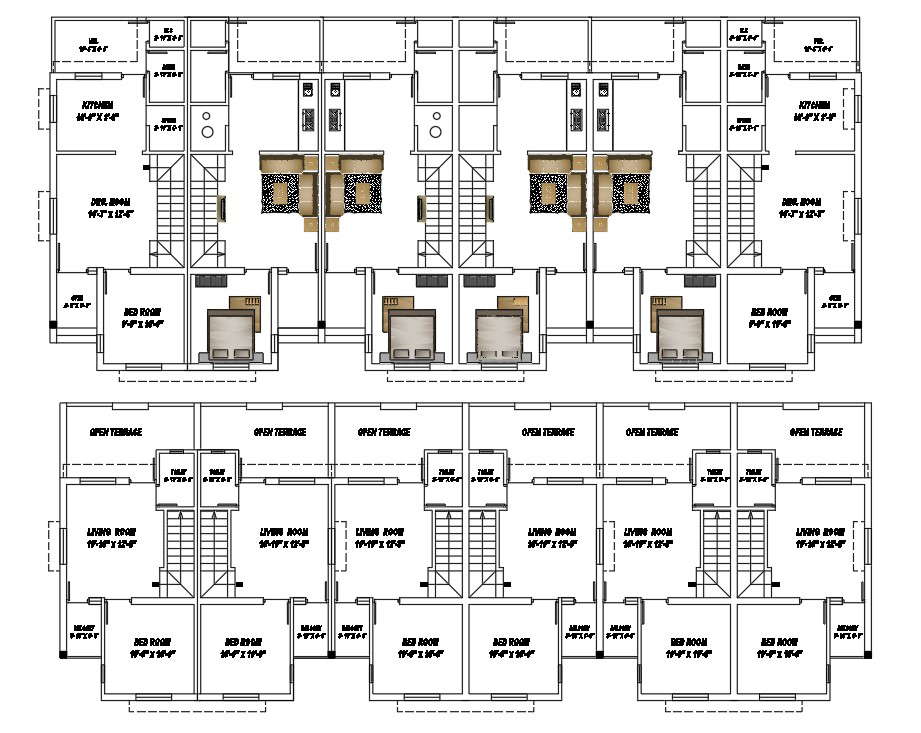Duplex House Plans In AutoCAD File

Description
Duplex House Plans in a kitchen, dining room, bedroom, bathroom, toilet, bedroom, stair details, furniture
details, etc.
File Type:
Autocad
Category::
CAD Architecture Blocks & Models for Precise DWG Designs
Sub Category::
House CAD Blocks & Models for AutoCAD Design Projects
type:
