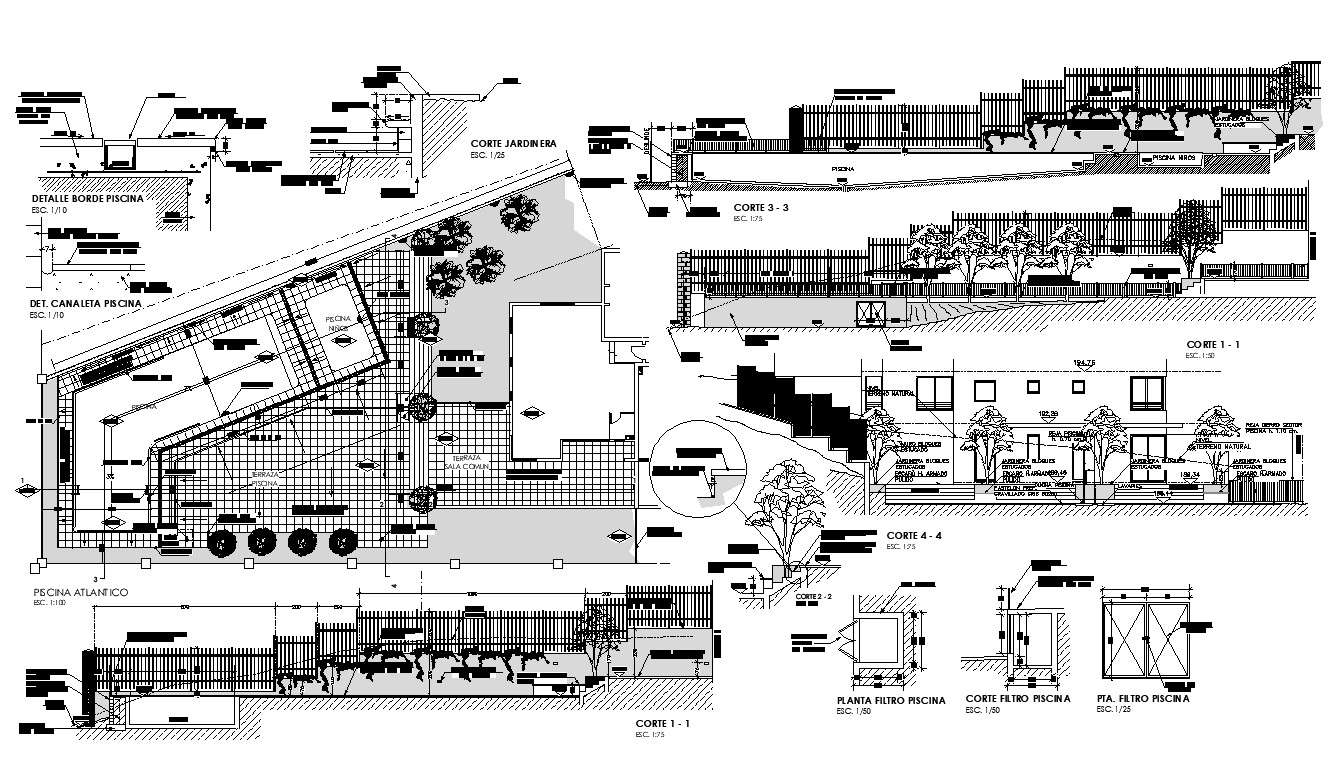Area covering and building detail plan and sectional detail 2d view CAD structural block layout dwg file
Description
Area covering and building detail plan and sectional detail 2d view CAD structural block layout dwg file, plan view detail, boundary compound wall detail, landscaping trees and plants detail, section 3-3 detail, dimension detail, section line detail, stairway detail, scale 1:75 and 1:50 detail, section 1-1 detail, door and window detail, section 2-2 detail, section 4-4 detail, etc.


