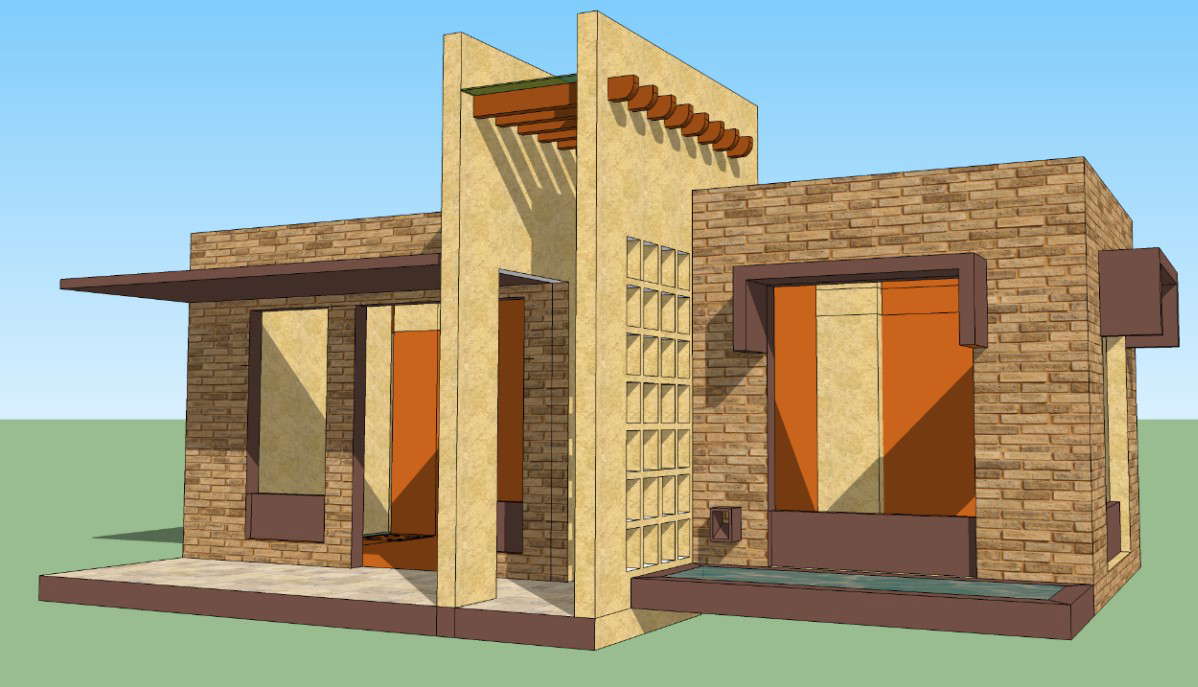Residential housing structure detail CAD block sketch-up file
Description
Residential housing structure detail CAD block sketch-up file, wall and flooring detail, isometric view detail, coloring detail, door and window detail, grid lines detail, RCC structure, etc.


