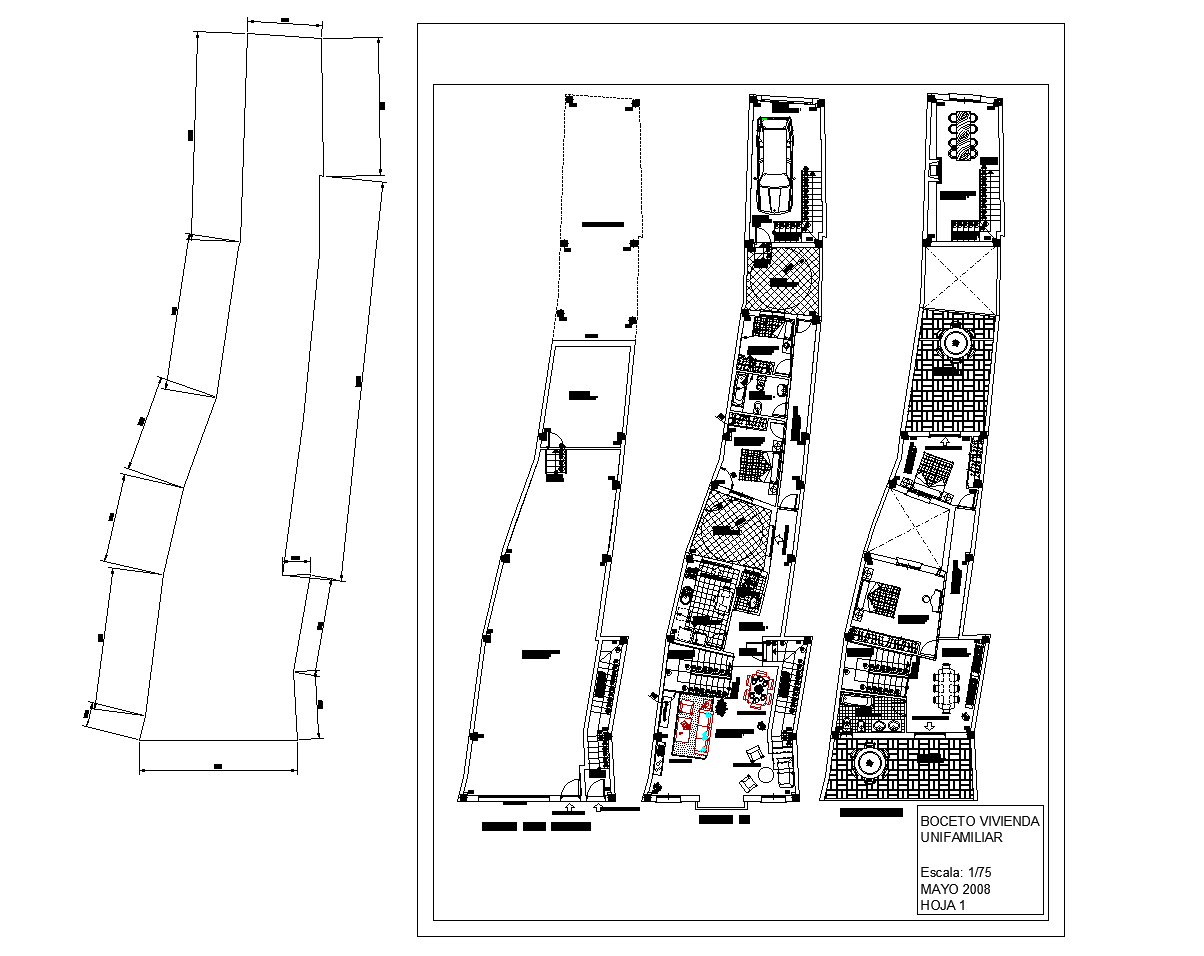Draft housing in plot plan detail dwg file.
Description
Draft housing in plot plan. Draft plan with detailing of a living room, bedroom, dining area, wash area, etc., Draft layout is well furnished with sofa set, chairs, center table, side tables, dining set, bed, cupboard, etc.,


