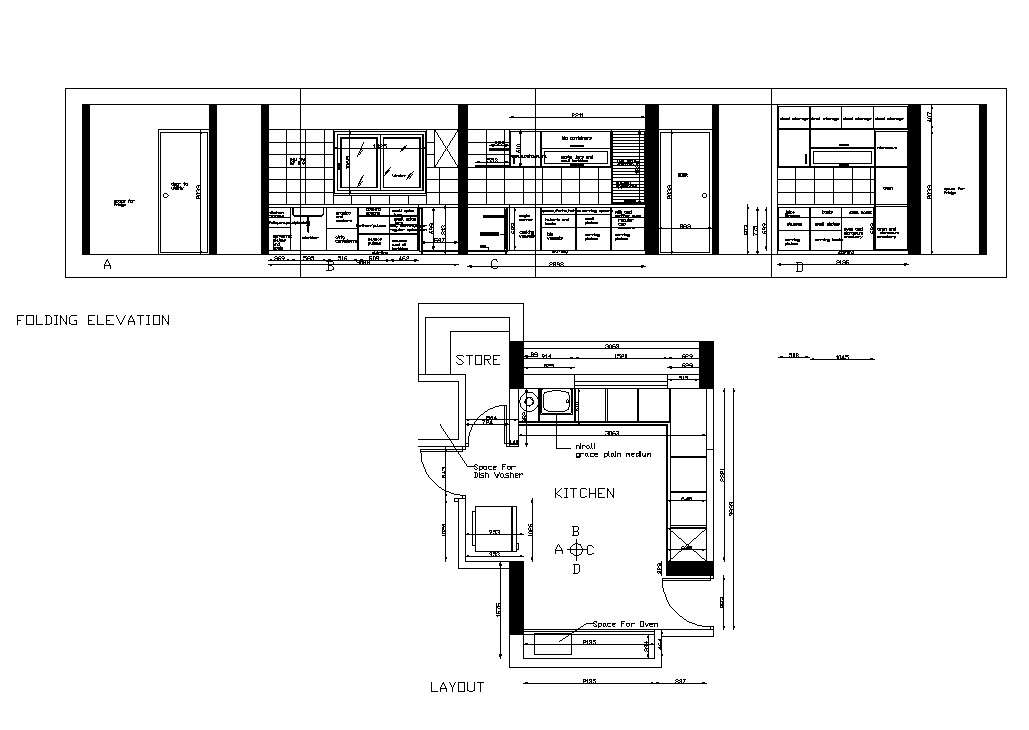Kitchen interior elevation and plan 2d view CAD constructive block autocad file
Description
Kitchen interior elevation and plan 2d view CAD constructive block autocad file, plan view detail, wash-basin detail, platform detail, dimension detail, door and window detail, cabinet and shelves detail, refrigerator detail, wall and flooring detail, drawers detail, gas-stove detail, oven space detail, store room area detail, wall and flooring tiles detail, etc.


