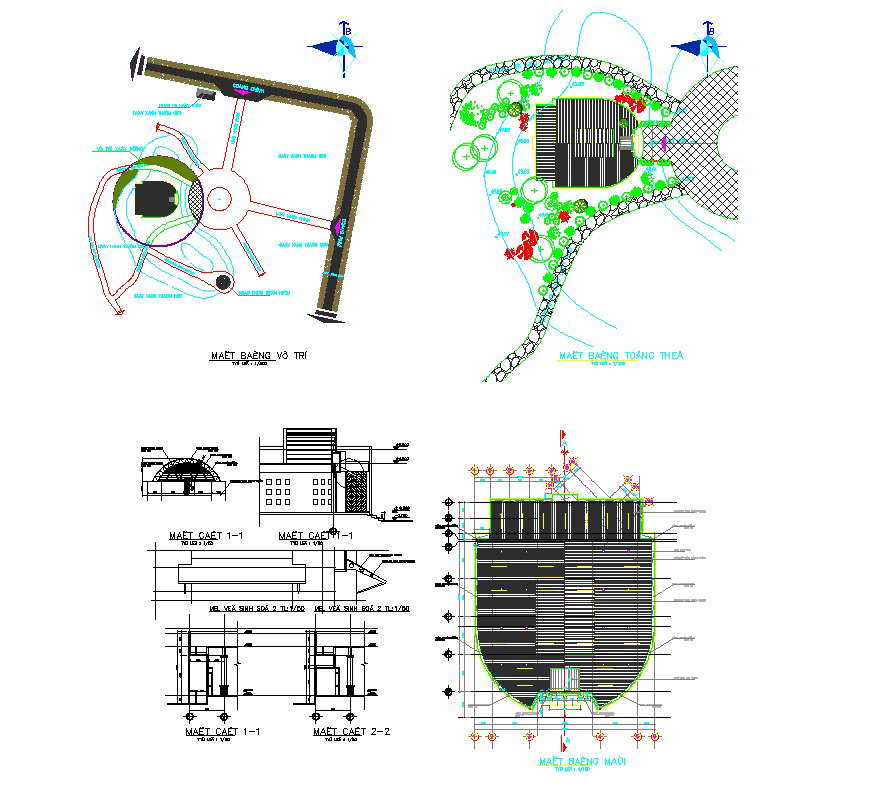
Road network constructive detail CAD structural block layout autocad file, plan view detail, scale 1:100 detail, rotary circle detail, north direction detail, landscaping trees detail, hatching detail, carriageway detail, shoulder width detail, section line detail, numberings detail, section 1-1 detail, section 2-2 detail, namings detail, etc.