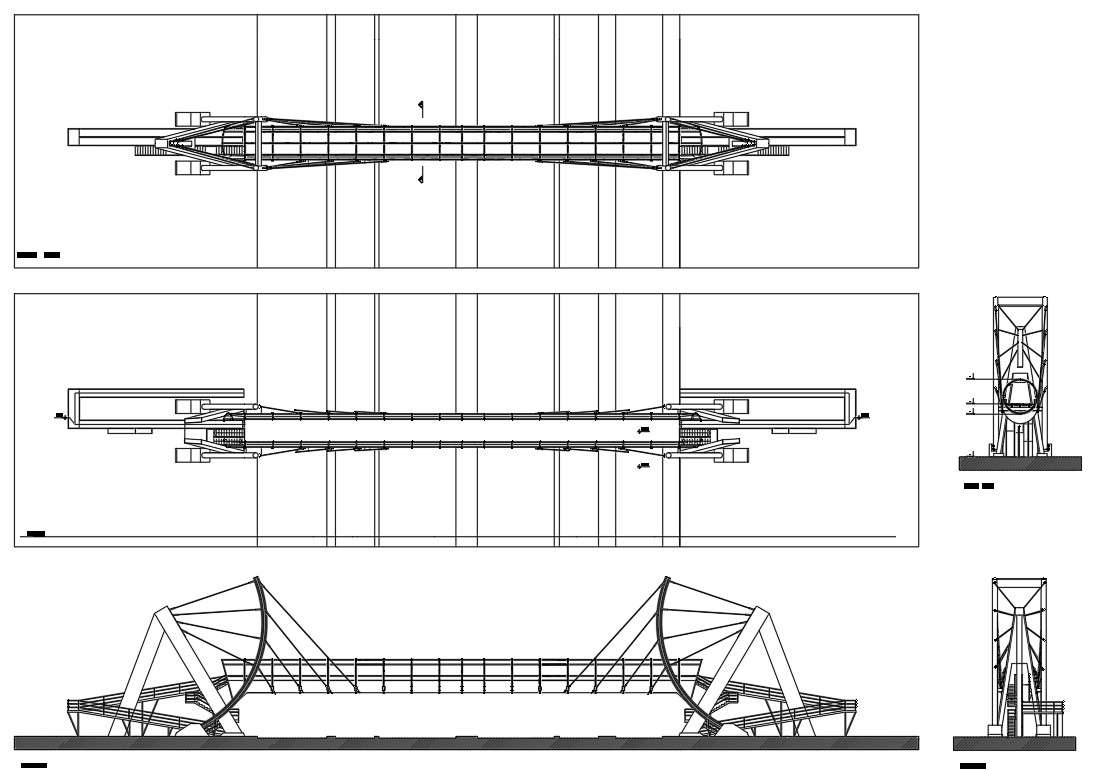Bridge Section and Plan With AutoCAD DWG File
Description
Bridge Section and Plan With AutoCAD DWG File.this Shows bridge is a structure to cross an open space or gap. Bridges are mostly useful for crossing rivers, valleys, or roads by vehicles but people have also used bridges for a long time for walking. Bridge details download file, Bridge details

