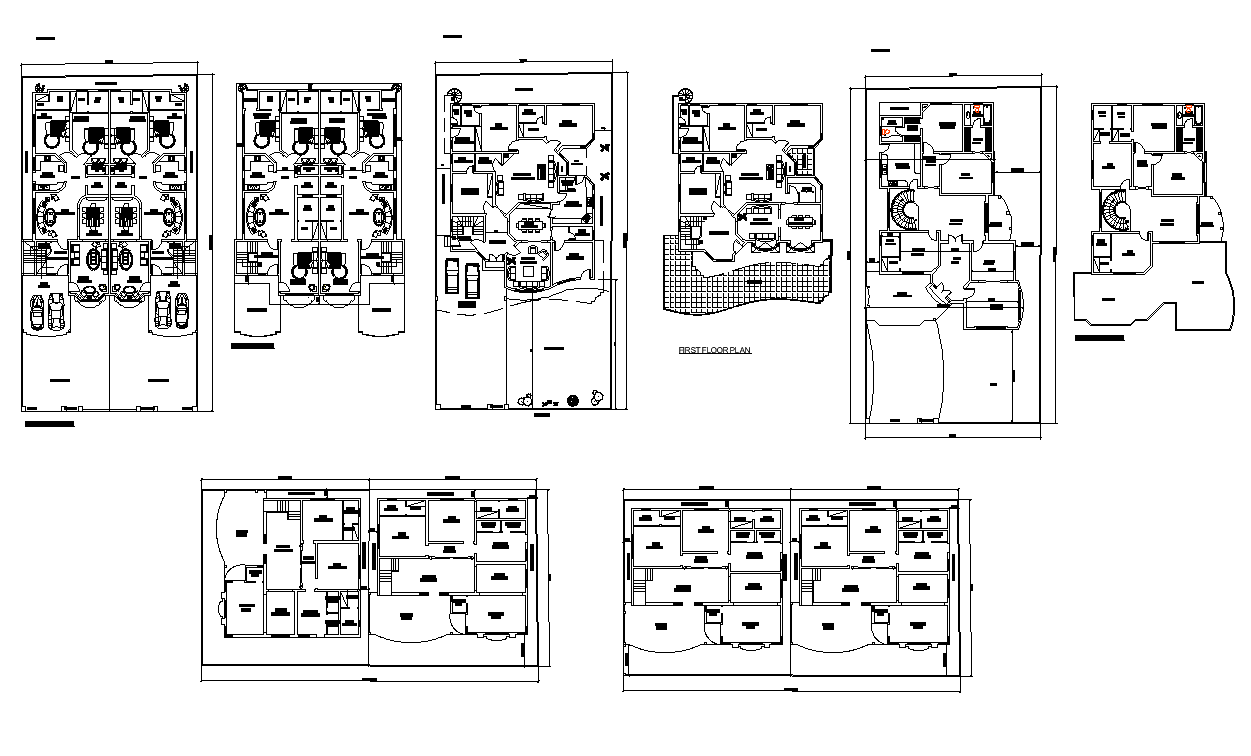Residential apartment flat structure detail 2d view construction plan layout dwg file
Description
Residential apartment flat structure detail 2d view construction plan layout dwg file, plan view detail, bedroom detail, dining room detail, kitchen room detail, sanitary toilet and bathroom detail, floor level detailing, furniture detail, staircase detail, wall and flooring detail, living room detail, backyard lawn detail, first floor plan detail, door and window detail, parking space detail, room dimension detail, vechicle detail, etc.


