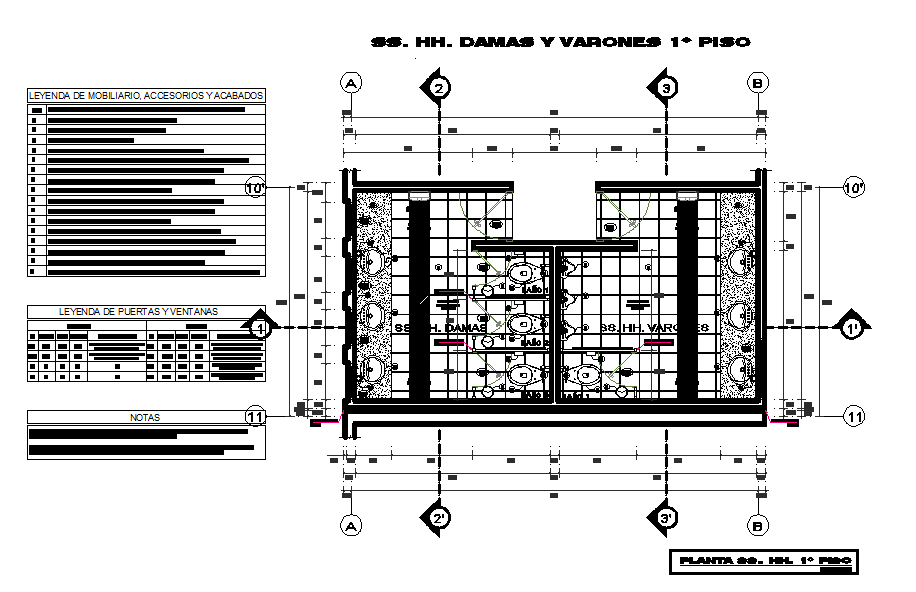Working drawing with the toilet detail.
Description
Working drawing with the toilet detail. Detail plan,section, elevation of wardrobe and toilet with plan and sectional elevation detail. dressing area, toilet block, bath area, wash basin and detail with section , measurements and materials.

