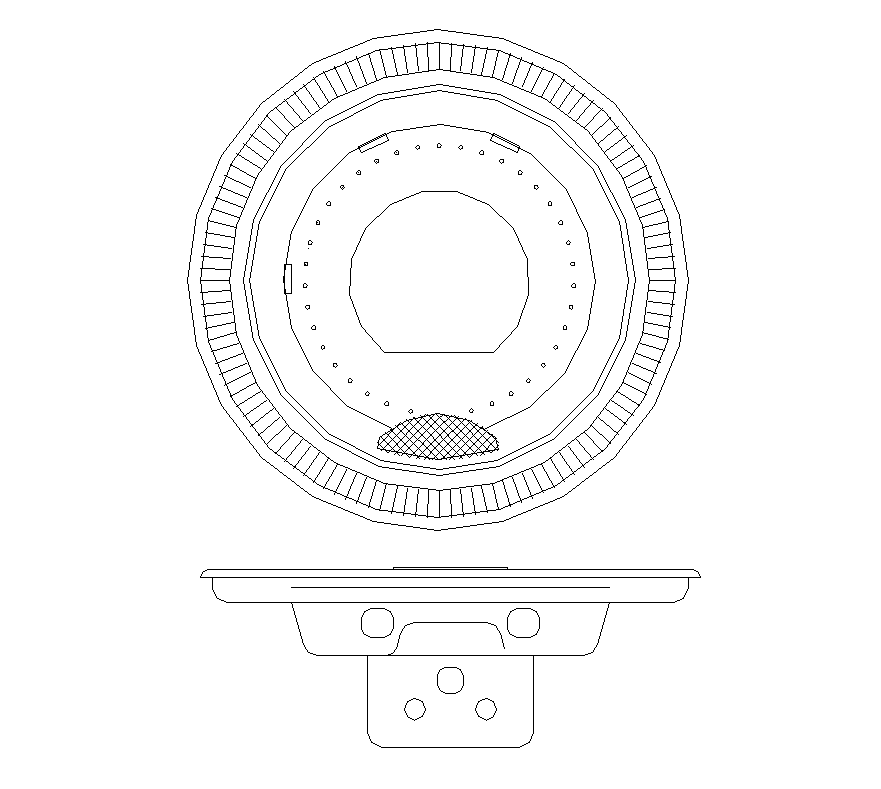Circular shape corner sink detail elevation 2d view layout file
Description
Circular shape corner sink detail elevation 2d view layout file, top elevation detail, line drawing detail, hatching detail, ceramic material structure detail, front elevation detail, not to scale drawing detail, fillet on edges, tap detail, etc.


