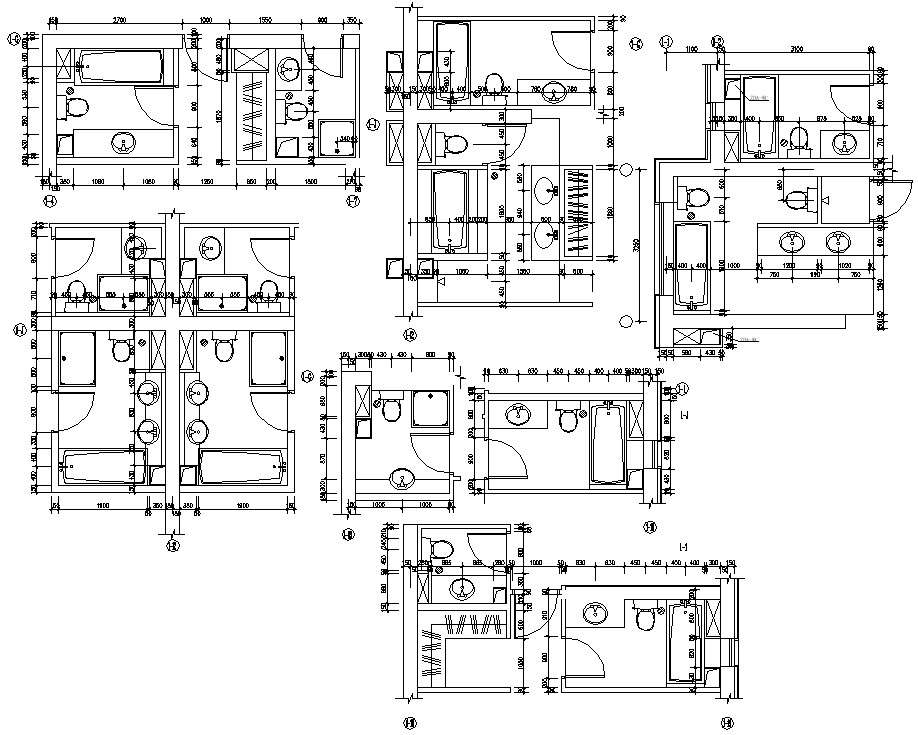
Detail plan of bathroom CAD design 2d view dwg file that shows bathroom plan details along with bathroom units details of washbasin, water closet, bath-tub,shower area details. Dimension details with door and ventilation details also included in drawings.