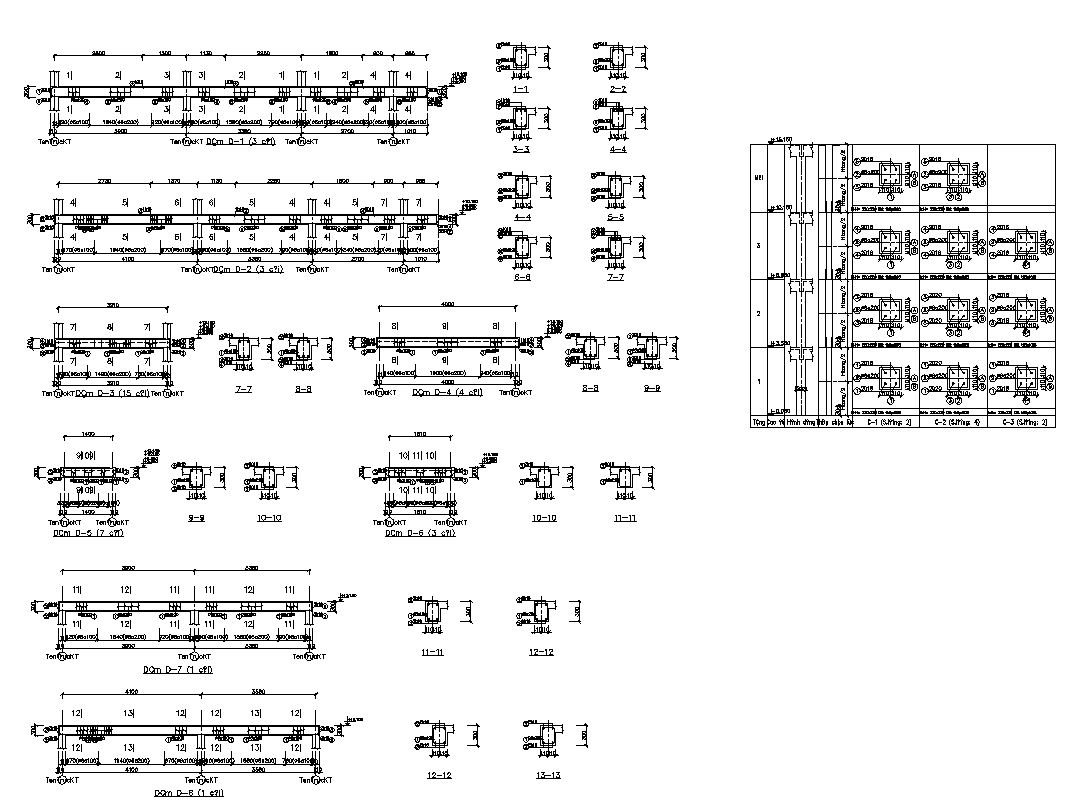
Column and beam connection CAD structure detail section and elevation layout file, hidden line detail, cut out detail, column structure detail, slab thickness detail, reinforcement in tension and compression zone detail, RCC structure detail, curtailment detail, main and distribution bar detail, section detail, top elevation detail, effective cover detail, hook and bends detail, specification detail, etc.