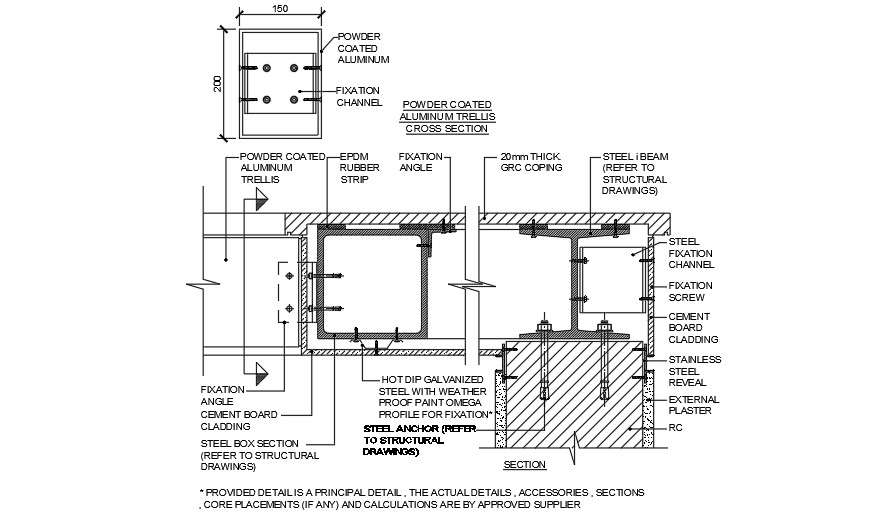
Steel I Beam construction AutoCAD drawing is given in this file. Steel box section, external plaster, powder coated aluminum trelus, fixation dip galvanized steel with weather proofing, fixation screw, steel fixation angle, and other details are provided. For more details download the AutoCAD drawing file from our cadbull website.