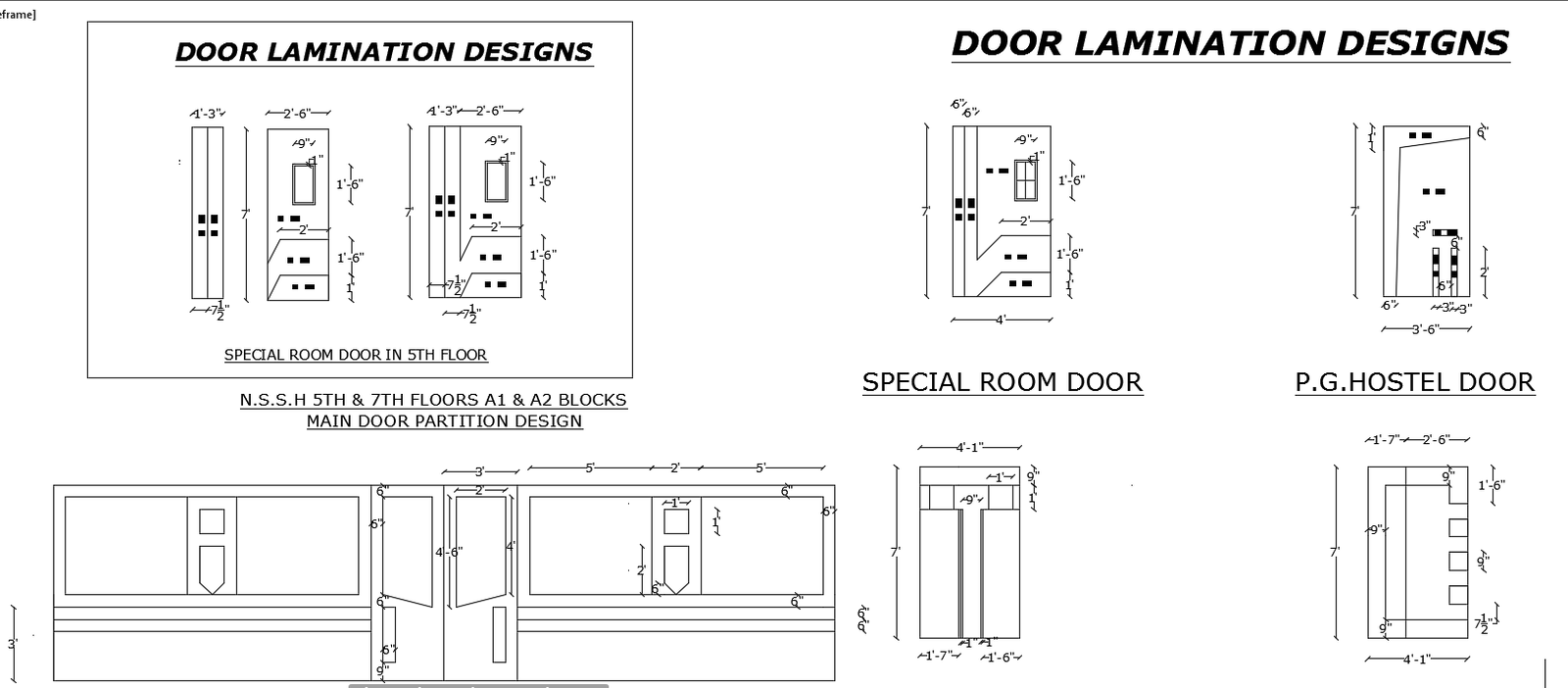Door detail dwg
Description
Door detail dwg files include sections, detail, design and much more drawing about main door design detail.
.

