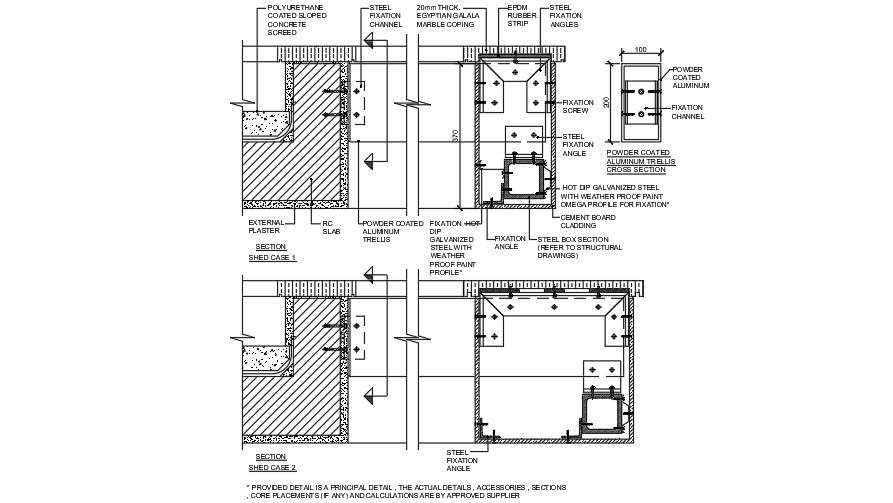
An elevation and section view of the steel fixation detail drawing is provided in this AutoCAD file. Fixation angle, fixation channel, aluminum frame, polyurethane coating, concrete screed, 20mm waterproofing layers with protection barrier, RC slab, and door fins are mentioned. For more details download the AutoCAD drawing file from our cadbull website.