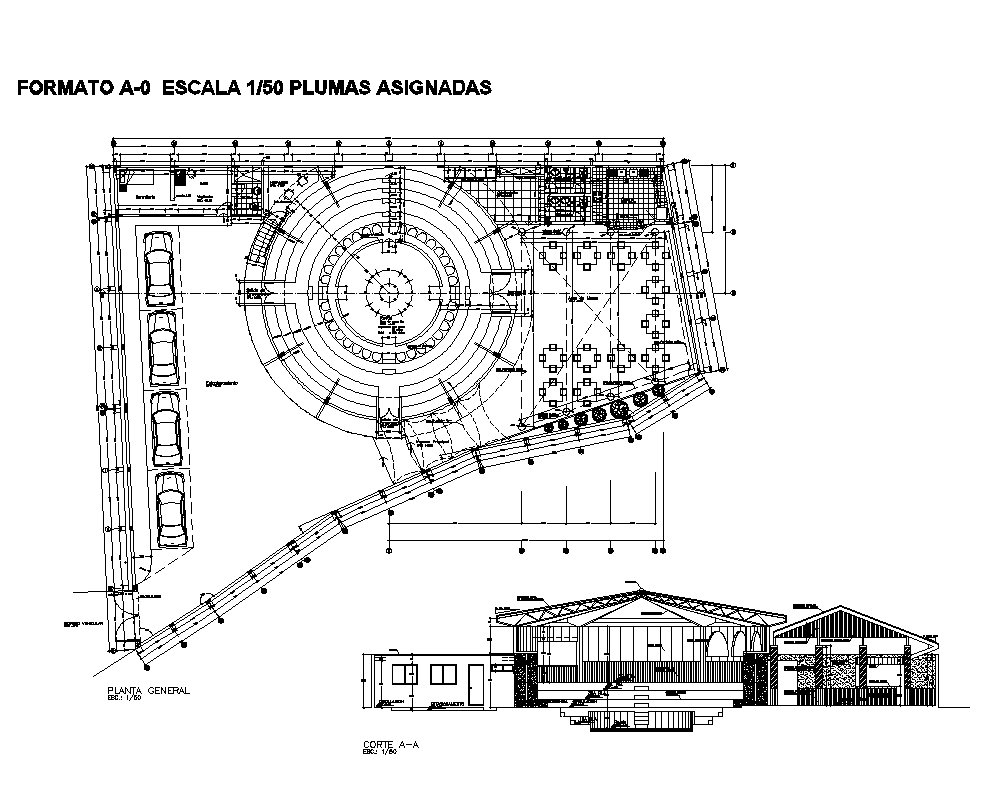
Sectional plan of commercial building detail 2d view layout dwg file, plan view detail, roofing detail, struts detail, furniture detail, dimension detail, road detail, door and window detail, scale 1:50 detail, section line detail, wall detail, staircase detail, section A-A detail, hidden line detail, entrance gate detail, hatching detail, column detail, etc.