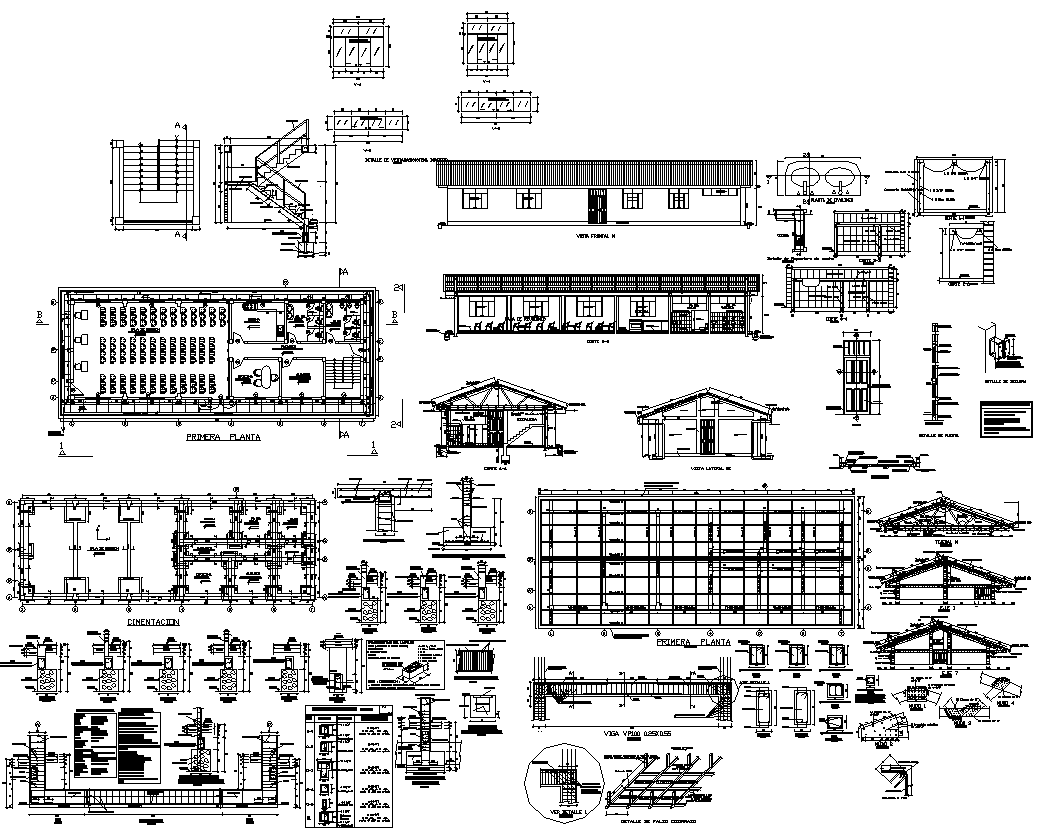Detail building structure and different construction units 2d view layout dwg file
Description
Detail building structure and different construction units 2d view layout dwg file, roof structure detail, column detail, plan view detail, furniture detail, door and window detail, front elevation detail, wall detail, section line detail, section detail, reinforcement detail in tension and compression zone, hook and bends detail, over lapping detail, cut out detail, isometric view detail, staircase detail, railing detail, riser and thread detail, specification detail, principal rafter detail, struts detail, sink detail, toilet and bathroom detail, etc.


