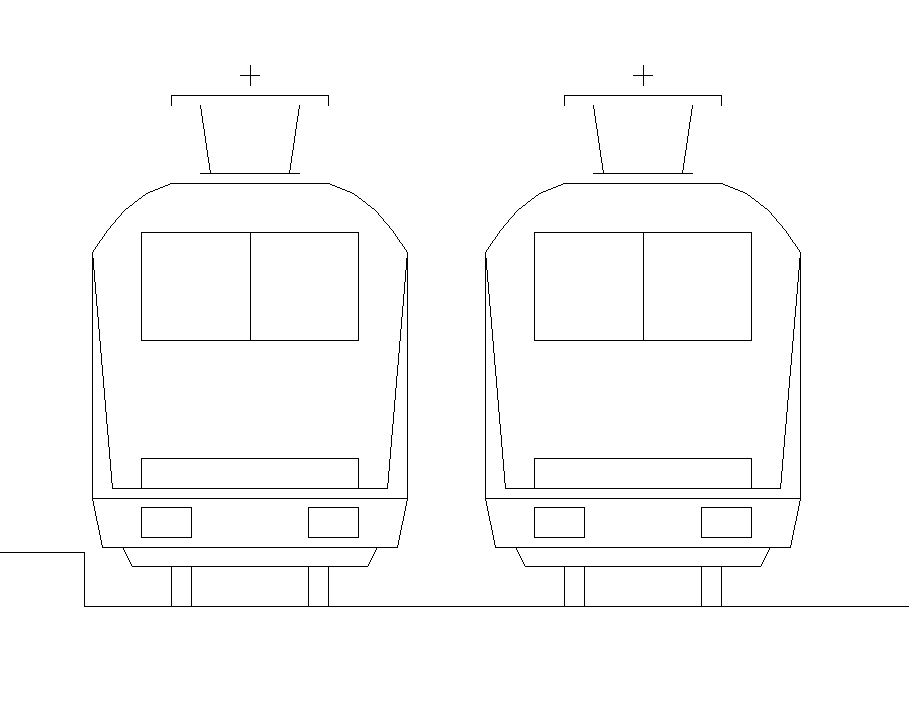Train elevation 2d view layout dwg file
Description
Train elevation 2d view layout dwg file, front elevation detail, steel structure body detail, fillet detail, line drawing detail, headlight detail, electrical cable detail, not to scale drawing detail, wheels detail, etc.


