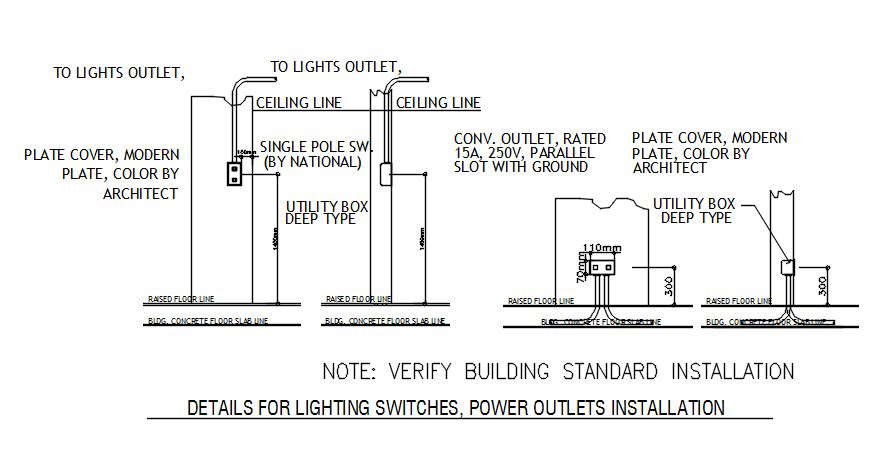
Details for lighting switches, power outlets installation details are given in this AutoCAD drawing file. this file consists of utility box deep type, plate cover detail, single-pole detail, and structure detail given with dimensions and specifications. this can be used by civil engineers and engineers. Download this 2d AutoCAD drawing file.