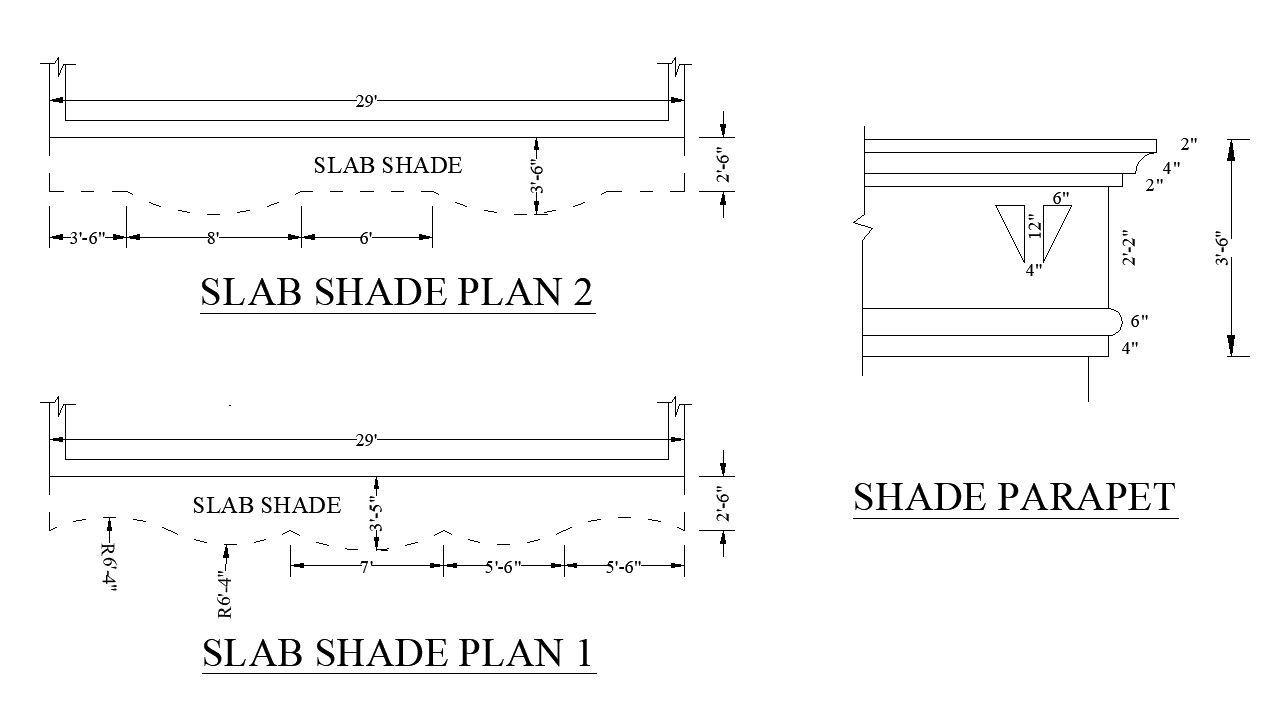Slab structure detail elevation 2d view plan layout dwg file
Description
Slab structure detail elevation 2d view plan layout dwg file, plan view detail, cut out detail, dimension detail, slab shade detail, plan view detail, shade parapet detail, slab shade plan 1 detail, slab shade plan 2 detail, etc.


