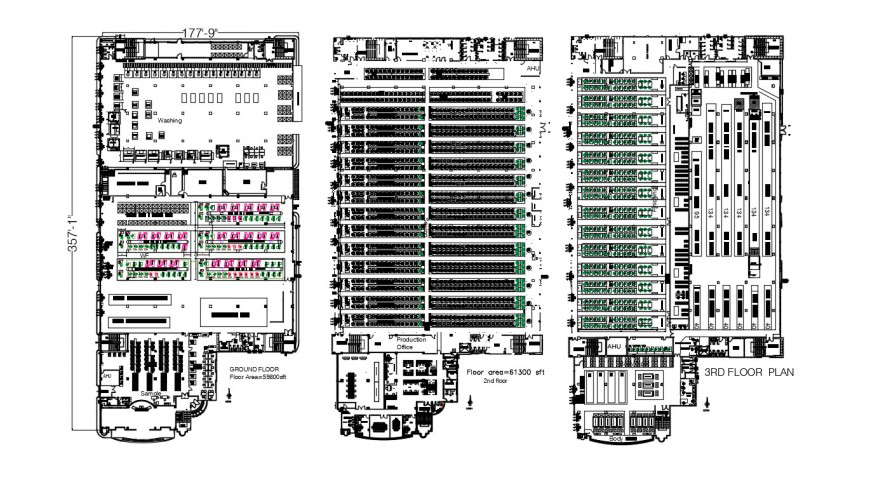Manufacturer garments factory layout plan in dwg file
Description
Manufacturer garments factory layout plan in dwg file which includes the first, second and third-floor plan of the building which includes detail dimension of reception, conference room, sewing area, production staff area, trolley area, stairs, office, toilets, pantry, stationary room, etc.

