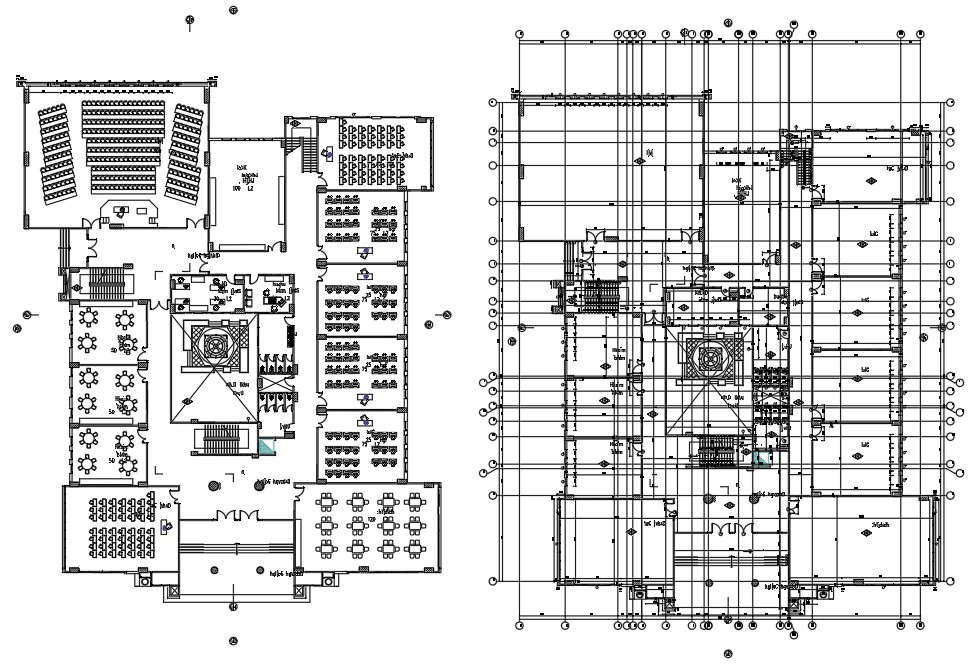Engineer Collage Floor Plan Drawing AutoCAD File
Description
the engineer college floor plan with center line CAD drawing includes main entrance gate, wide auditorium hall, class room, toilet, canteen, office staff and admin office with all furniture design. download technical college floor plan DWG file.

