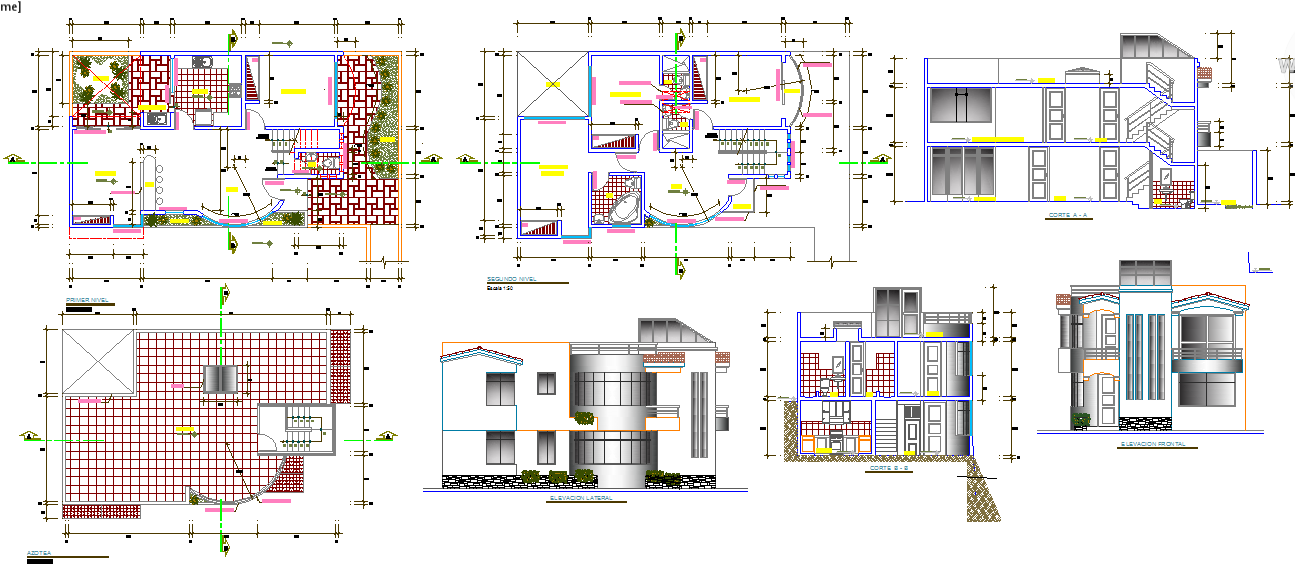Modern House design plan
Description
The design and structure of the house is also subject to change as a consequence of globalization, urbanization and other social, economic, demographic, and technological reasons. Modern House design plan DWG, Modern House design plan Download file.


