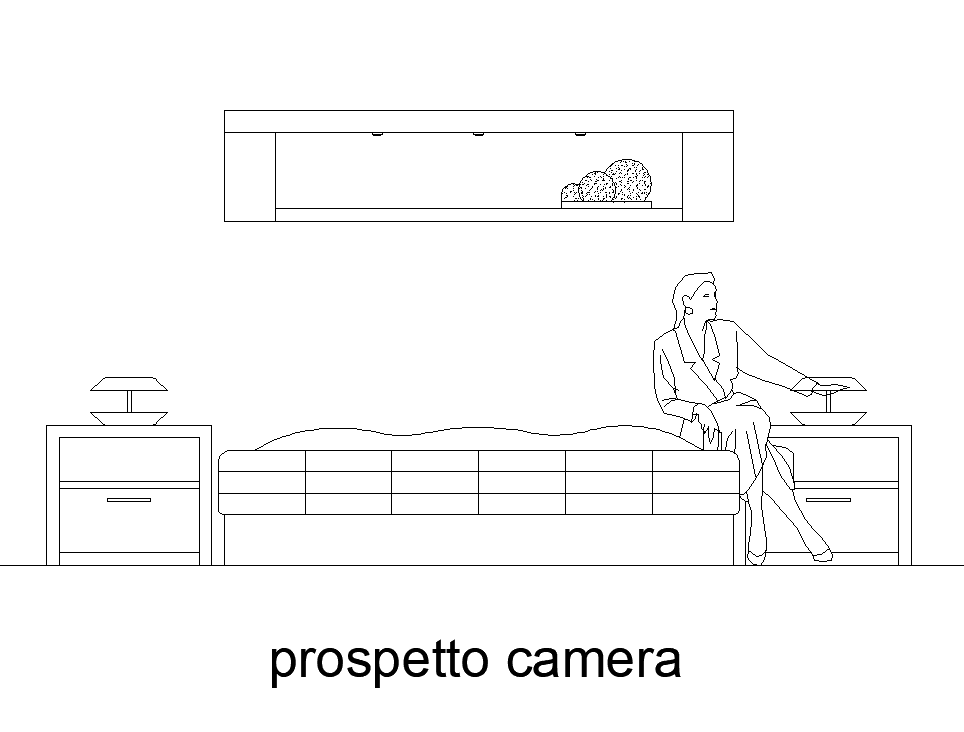Bedroom detail plan layout autocad file
Description
Bedroom detail plan layout autocad file, front elevation detail, bed detail, table detail, drawer detail, window detail, people detail, table lamp detail, line drawing detail, not to scale drawing detail, etc.


