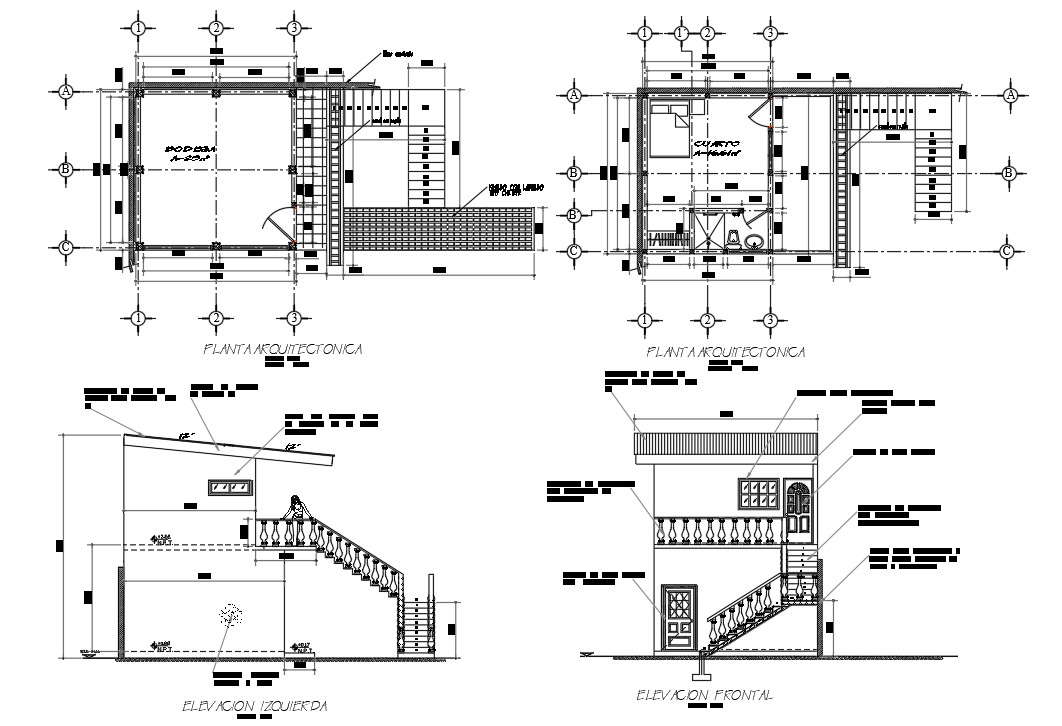Bedroom with stair details

Description
Bedroom with stair details providing a elevation plan, layout details Grader Concrete con ceramica skid ,
architectural plant, rail baluster railing with concrete.
File Type:
Autocad
Category::
Interior Design CAD Blocks & Models for AutoCAD Projects
Sub Category::
Master Bedroom CAD Blocks & Models for AutoCAD Design
type:
