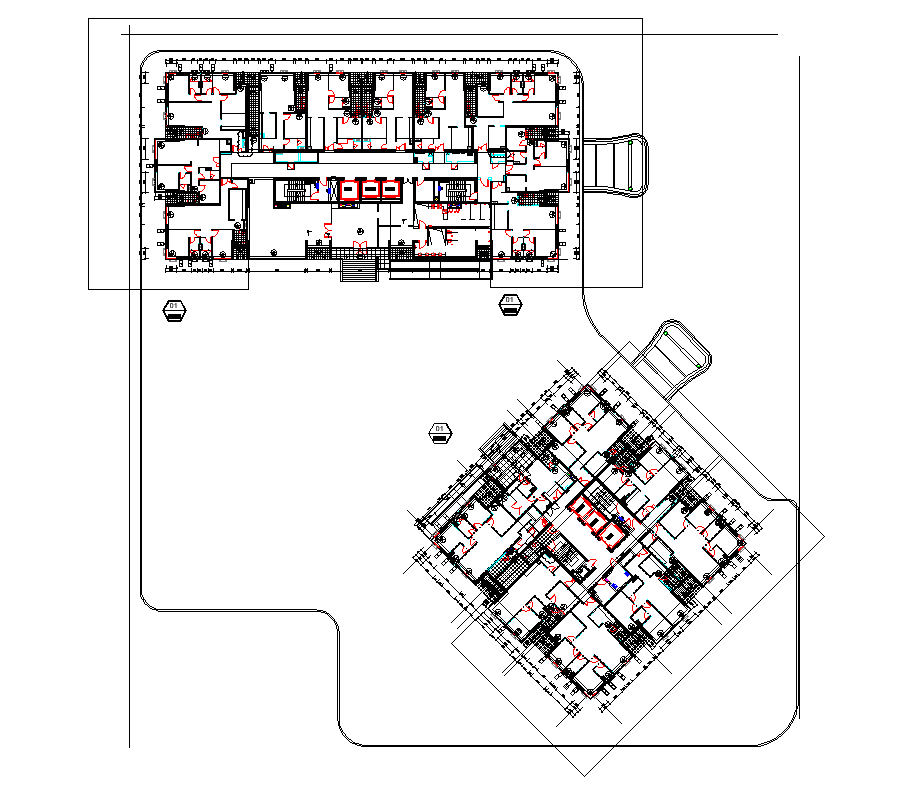Commercial building detail plan layout file
Description
Commercial building detail plan layout file, hatching detail, boundary area detail, wall detail, stair-case detail, door and window detail, flooring detail, dimension detail, parking detail, plan view detaIl, vechicle detail, etc.


