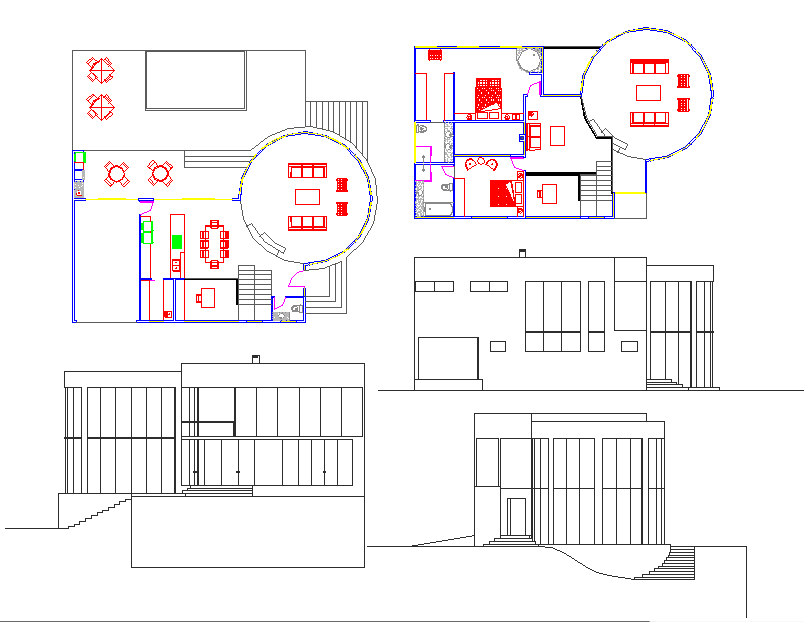Simple House plan File
Description
Many houses have several large rooms with specialized functions and several very small rooms for other various reasons. Simple House plan File DWG, Simple House plan File Download file, Simple House plan File Design detail


