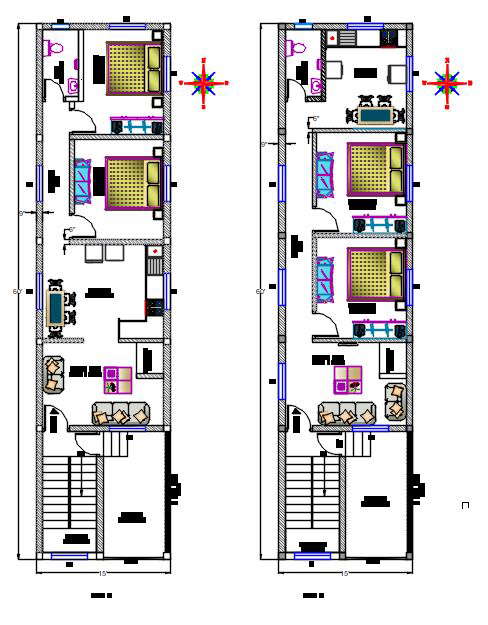15 x 60 feet House plan drawing dwg file
Description
Home Plan 15 X 60 feet south Facing Plan.
BEDROOM-1 : 11'-3"X9'-0"
BEDROOM-2 : 11'-3"X10'0''
KITCHEN: 10'-6"X13'6"
LIVING AREA : 10'-0" X 13'-6"
POOJA ROOM : 3'-6" X 3'-0"
PARKING : 10'-9"X6'10"
STAIRCASE : 13'-6"X6'0

