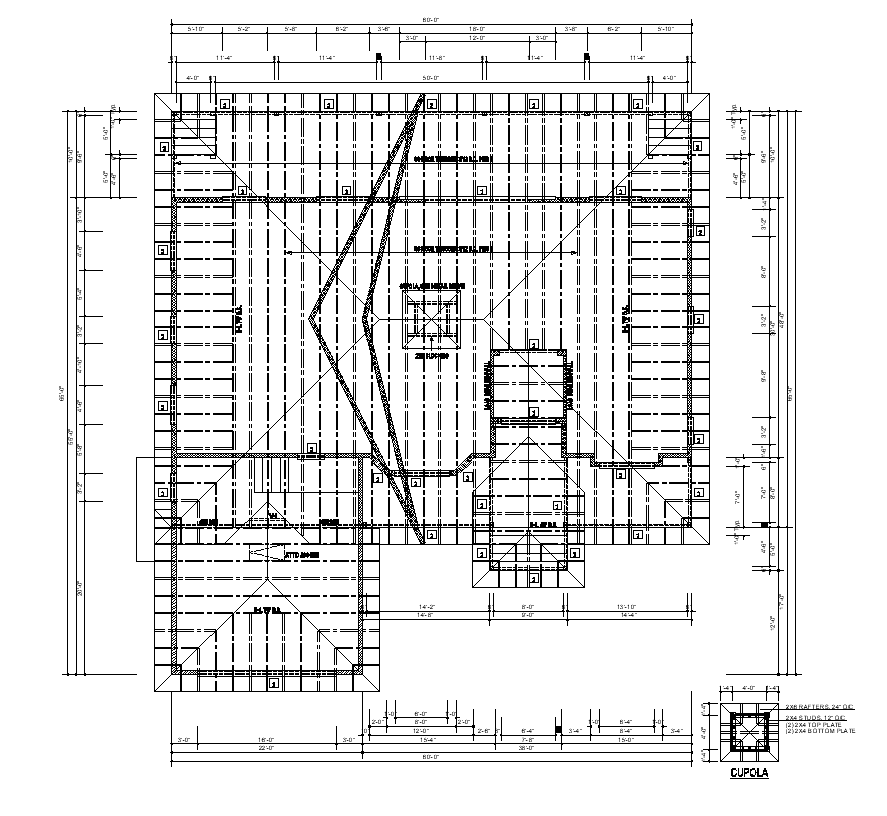
Roof structural plan detail 2d view layout autocad file, plan view detail, hidden line detail, reinforcement in tension and compression zone detail, wall detail, projection detail, staircase detail, hatching detail, tank detail, dimension detail, struts and raftars detail, etc.