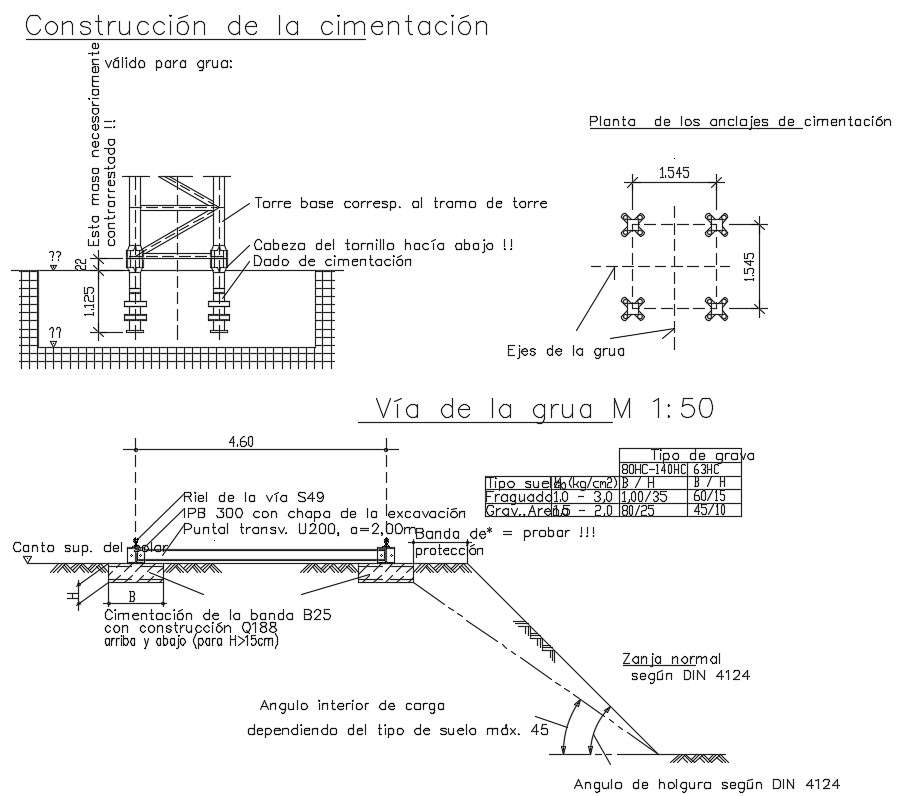Water Tank Stand CAD Drawing
Description
CAD drawing details of water tank support stand construction details which shows struts details along with dimension details, welded bolted joints and connections details, and various other structural details.

