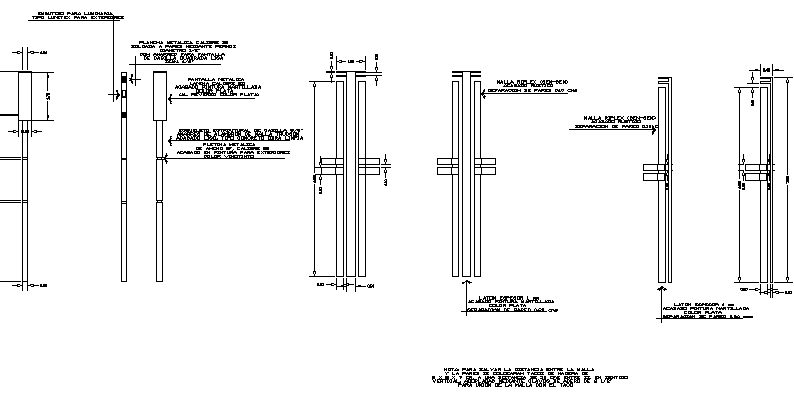Constructive details of municipal market dwg file
Description
Constructive details of municipal market dwg file.
Constructive details of municipal market that includes a detailed view of column construction, dimensions details, measures, materials and much more of market details.

