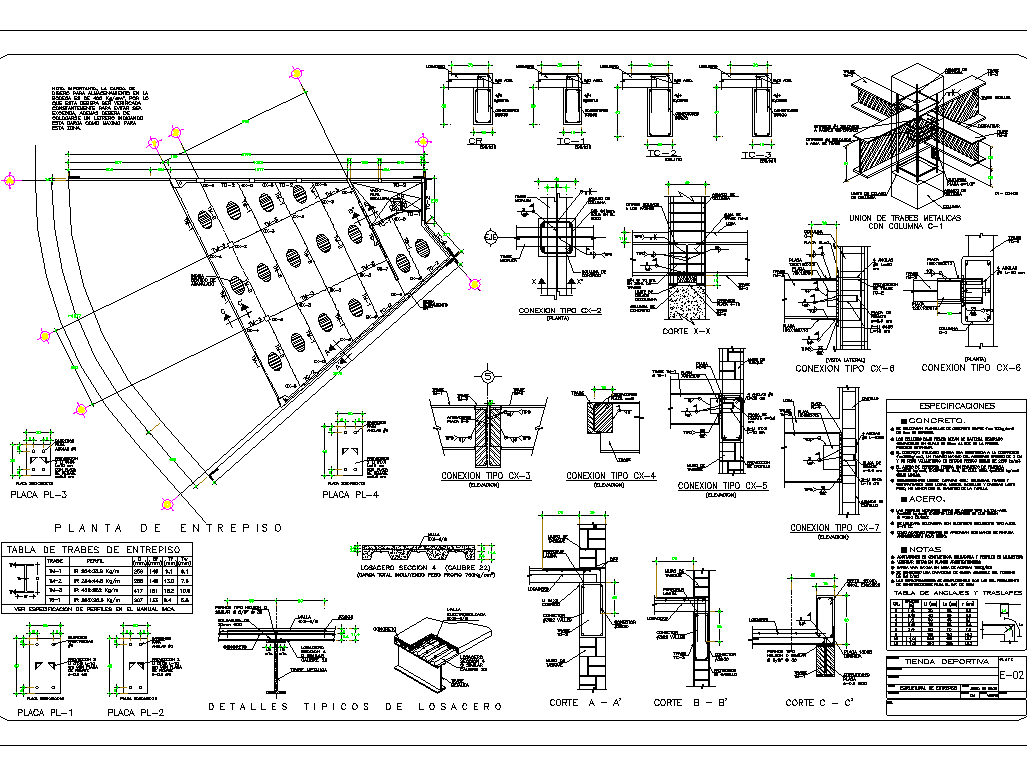Foundation Plan And Section Plan In DWG File
Description
Foundation plan and section plan dwg file, specification detail, bolt nut detail, reinforcement detail, dimension detail, naming detail, section A-A’ detail, section B-B’ detail, section C-C’ detail, etc.

