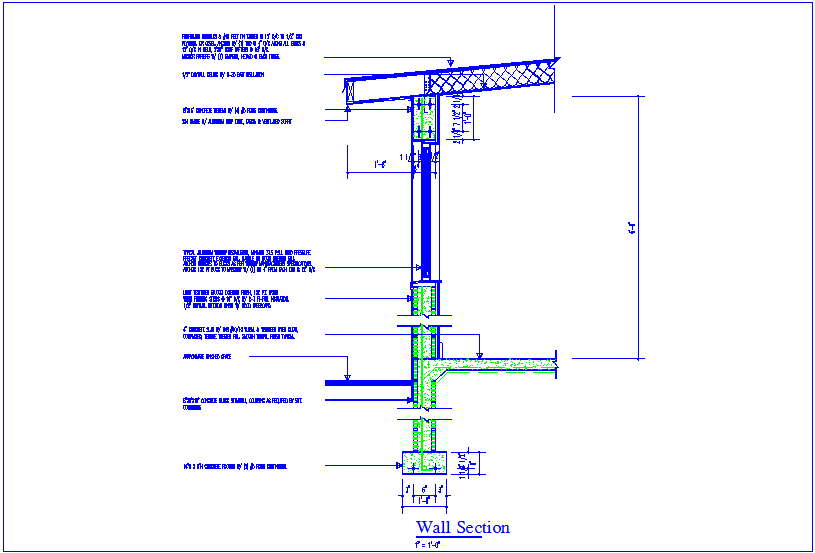Wall section details dwg files
Description
Wall section details dwg files, wall section details including in the column and beam, wall section & side section of the window dwg in section details, wall section dimension details, concert mortar in material

