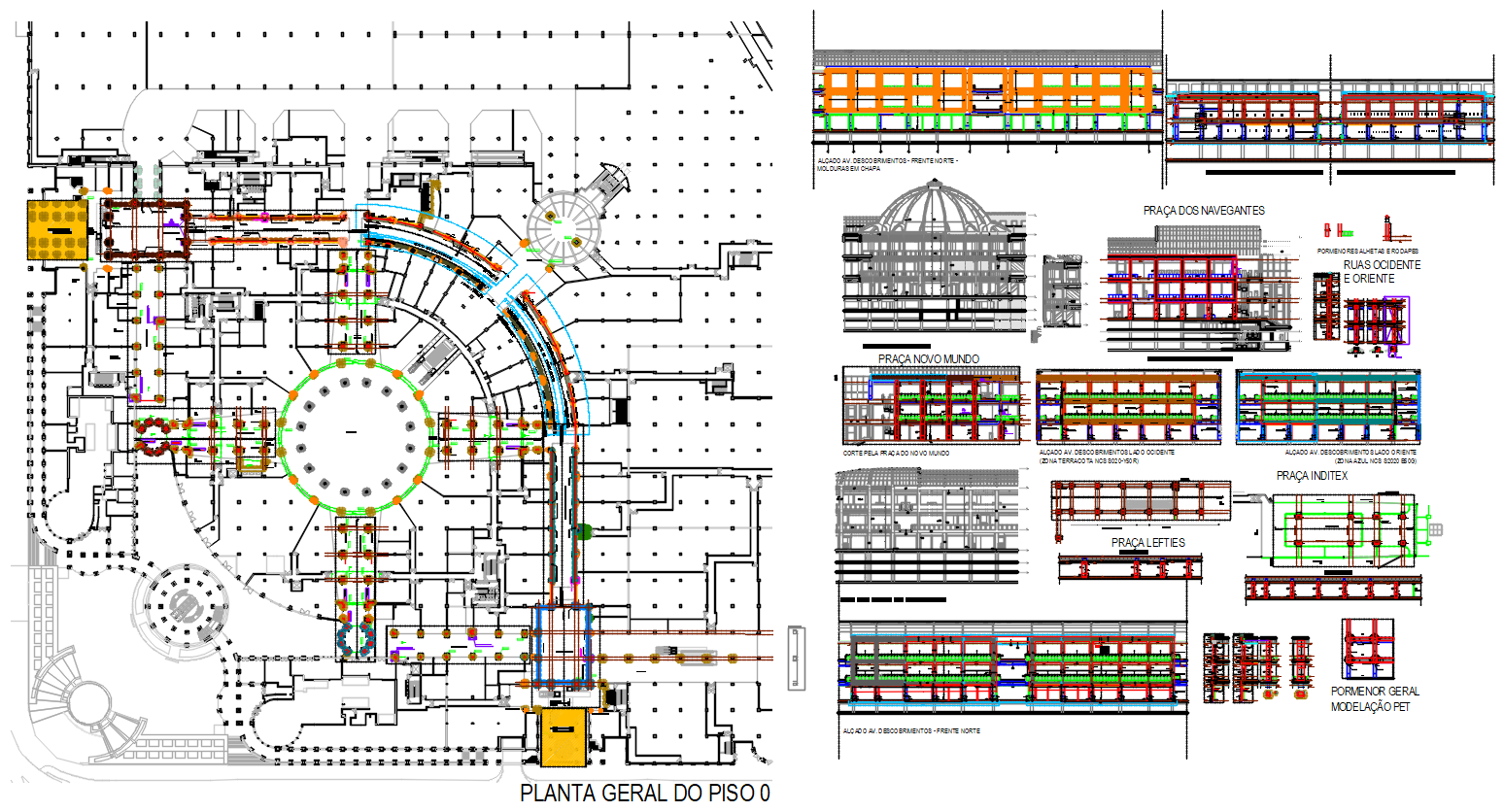Piso Floor Plan with Elevations and Cross Sections

Description
Explore the detailed Piso 0 architectural floor plan featuring structural grids, public plazas, and comprehensive elevation and section views for design clarity.
File Type:
DWG
Category::
CAD Architecture Blocks & Models for Precise DWG Designs
Sub Category::
Government Building CAD Blocks - DWG Models & Plans
type:
