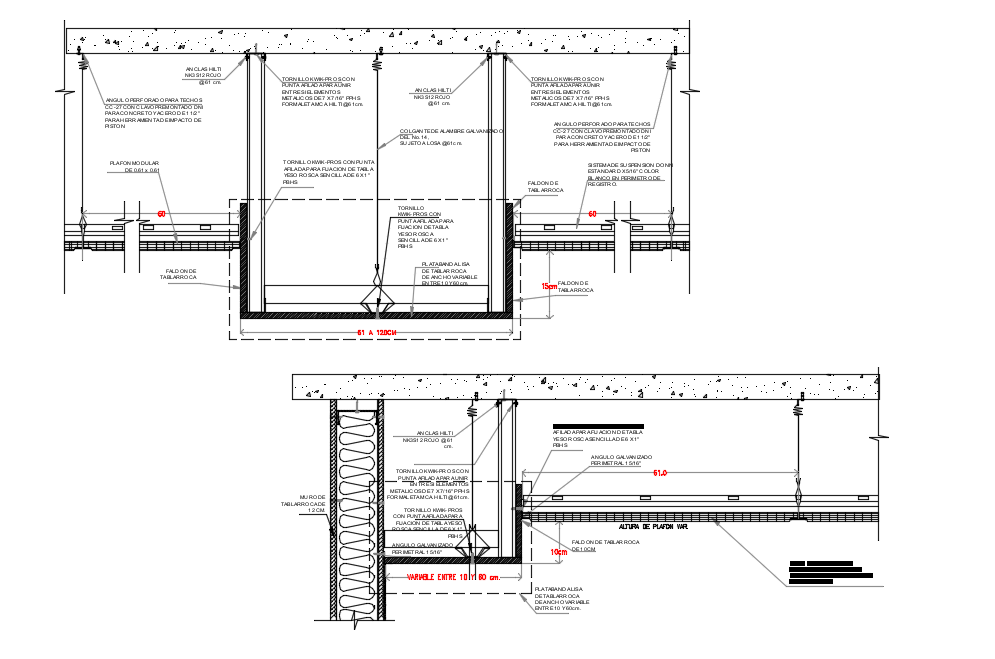Silver flat band with construction view dwg file
Description
Silver flat band with construction view dwg file in elevation with view of wall and wall support view with concrete view with view with height view of column and view with column and view with view with necessary dimension.

