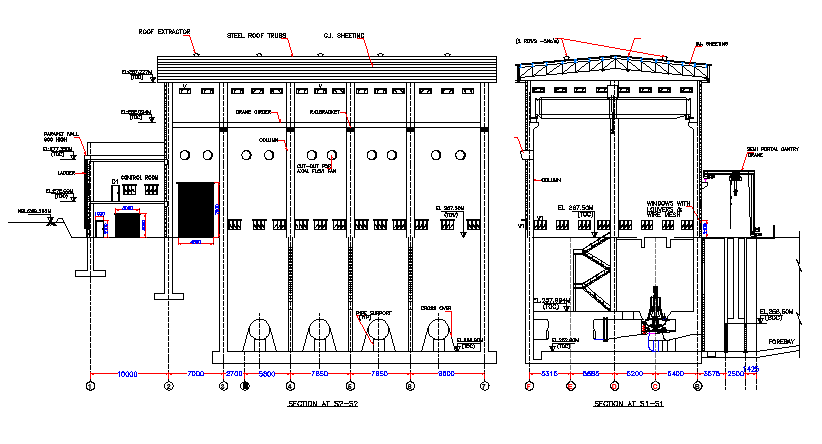
Pump House Design and Architecture Elevation dwg file. Pump House Design and Architecture Elevation that includes plan details, switch gear room, service bay, aux bay, ladder, view, crane, flow fans, steel roof, windows, section plan, roof extractor, ceiling and much more of pum phouse.