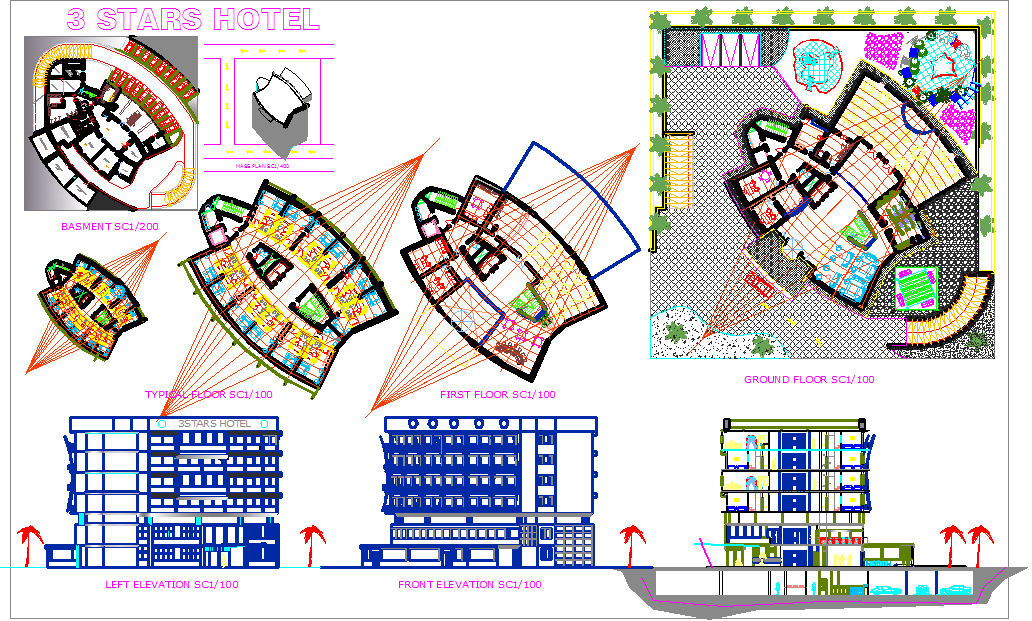Modern Hotel Detail file
Description
Modern Hotel Detail file Download file, Modern Hotel Detail file Design plan. The organizational chart and volume of job positions and hierarchy varies by hotel size, function, and is often determined by hotel ownership and managing companies.


