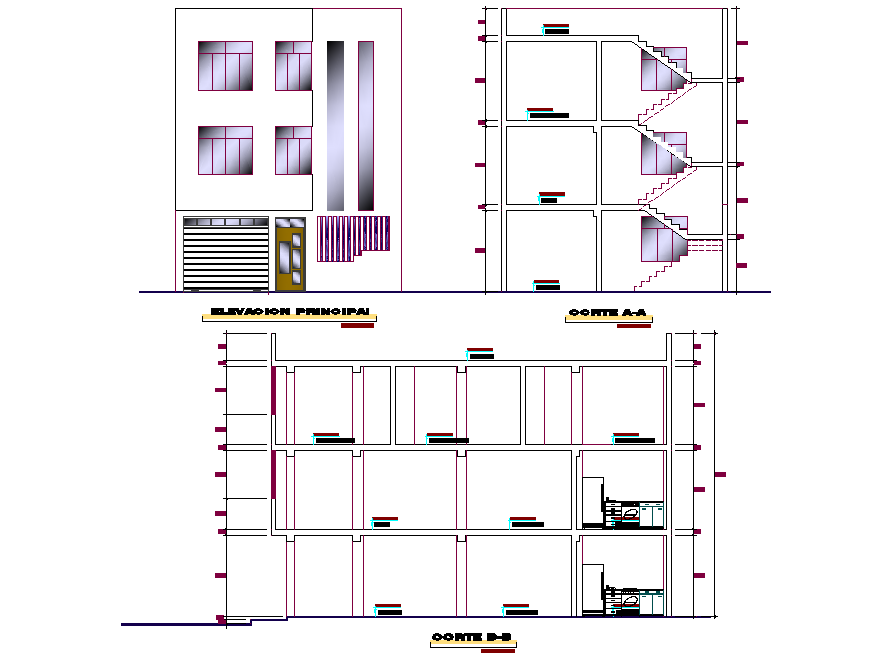Elevation and section home plan layout file
Description
Elevation and section home plan layout file, front elevation detail, section A-A’ detail, section B-B’ detail, dimension detail, naming detail, stair section detail, furniture detail in door and window detail, etc.

