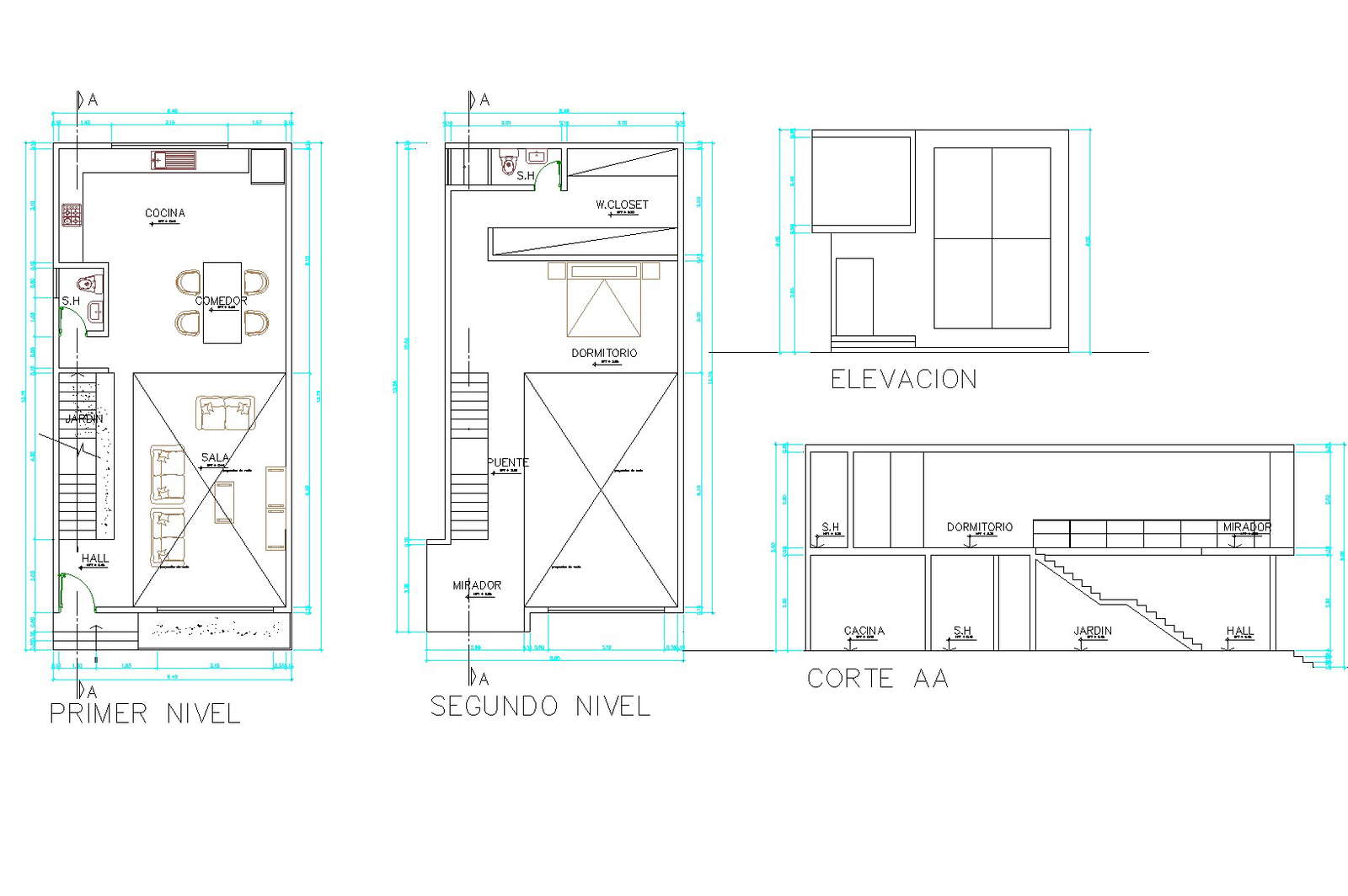Small house plan dwg file
Description
Small house plan dwg file, plan, elevation and section detail, front elevation detail, section A-A’ detail, dimension detail, naming detail, section line detail, stair detail, furniture detail in door, window, table, chair and cub board detail, etc.

