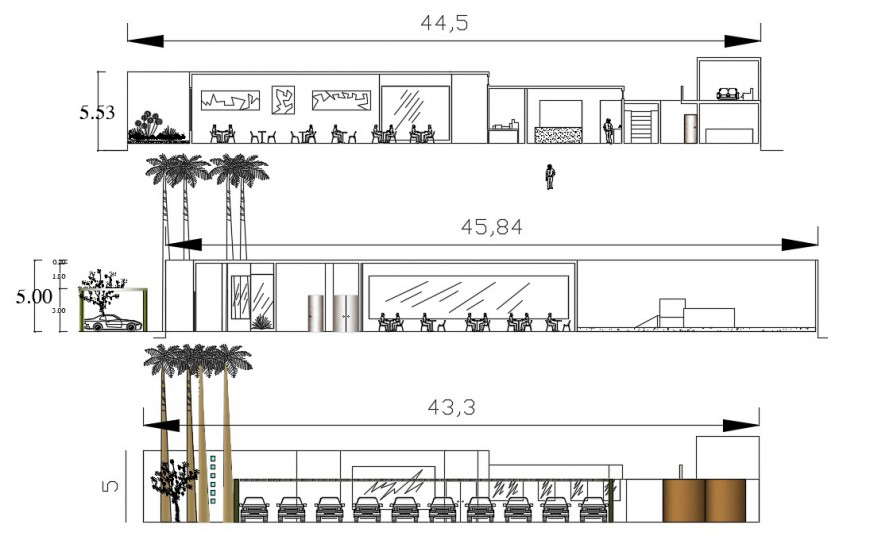2d cad drawing of restaurant forks elevation autocad software
Description
2d cad drawing of restaurant forks elevation autocad software detailed with car parking row wise seen in front elevation and other detailed drawing with long trees panel and gate block seen in drawing and elevqtion of dining area and other side outer elevation with trees and staircase area seen in drawing.

