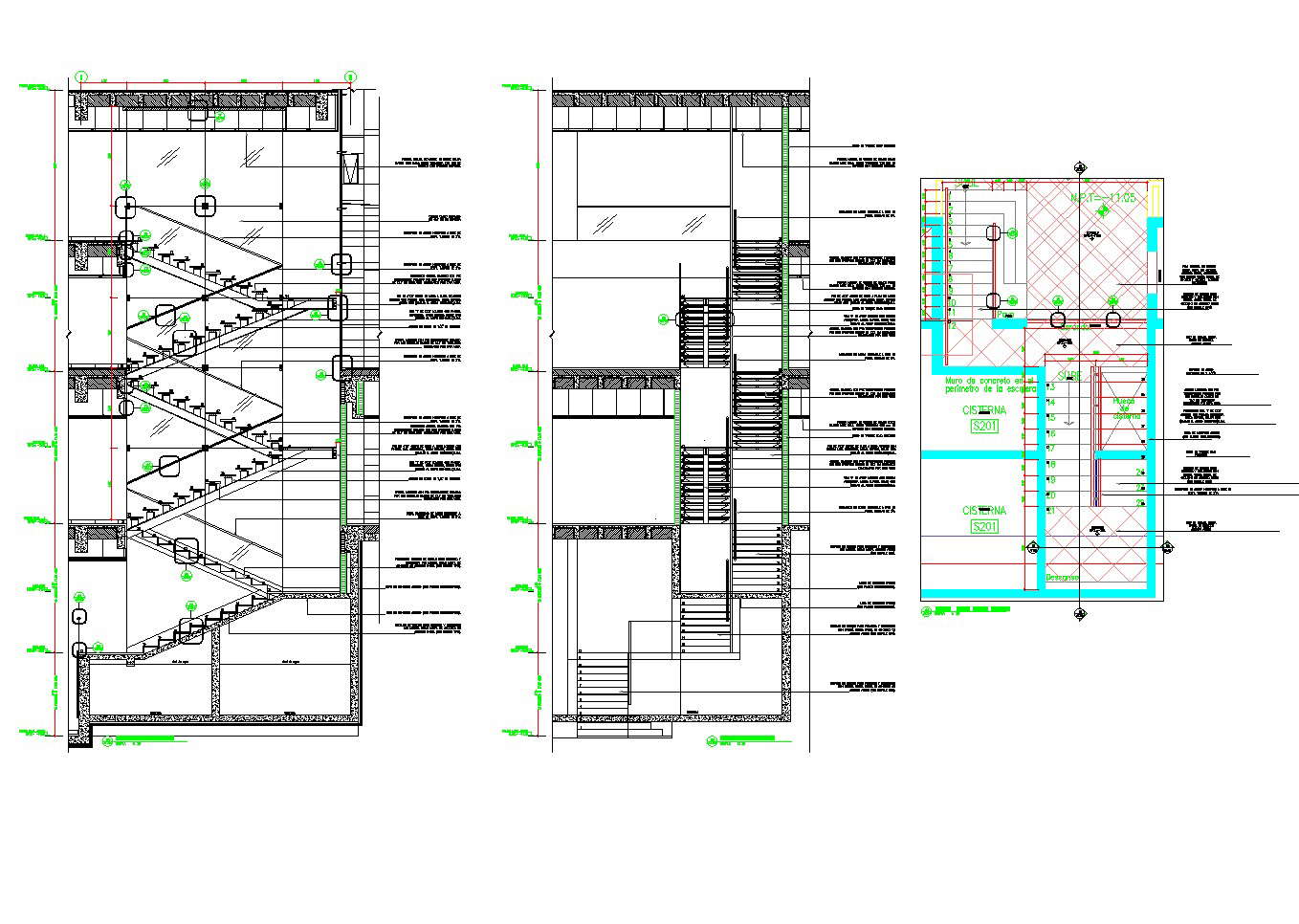Stair plan, elevation and section layout file
Description
Stair plan, elevation and section layout file, dimension detail, naming detail, reinforcement detail, bolt nut detail, riser and trade detail, section line detail, concrete mortar detail, etc.

