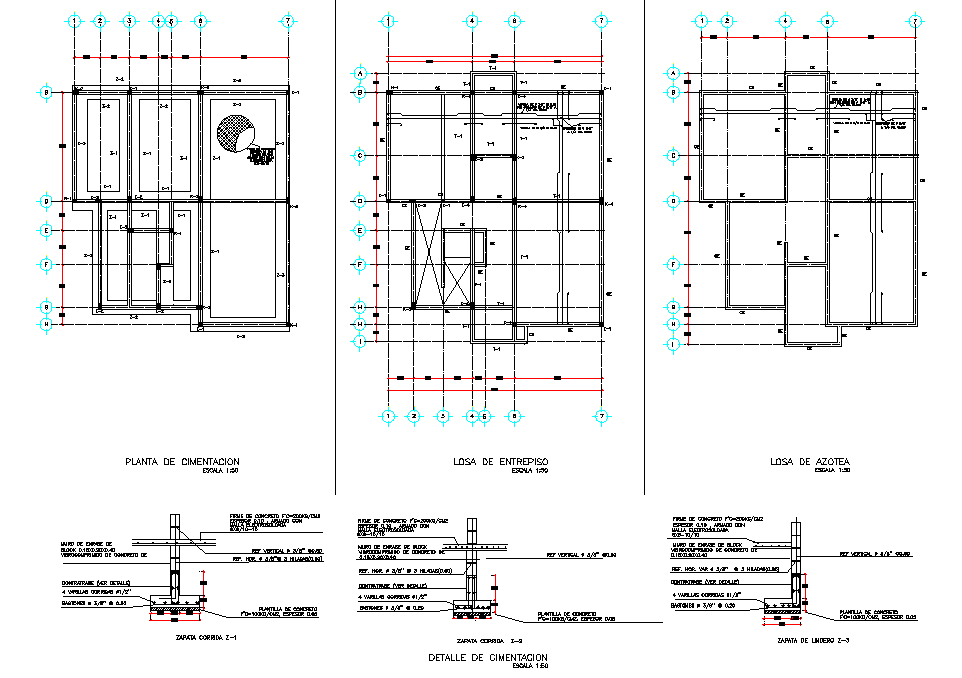Detail of foundation plan autocad file
Description
Detail of foundation plan autocad file, reinforcement detail, bolt nut detail, dimension detail, naming detail, centre line plan detail, etc.
File Type:
DWG
Category::
Details
Sub Category::
Construction Details
type:

