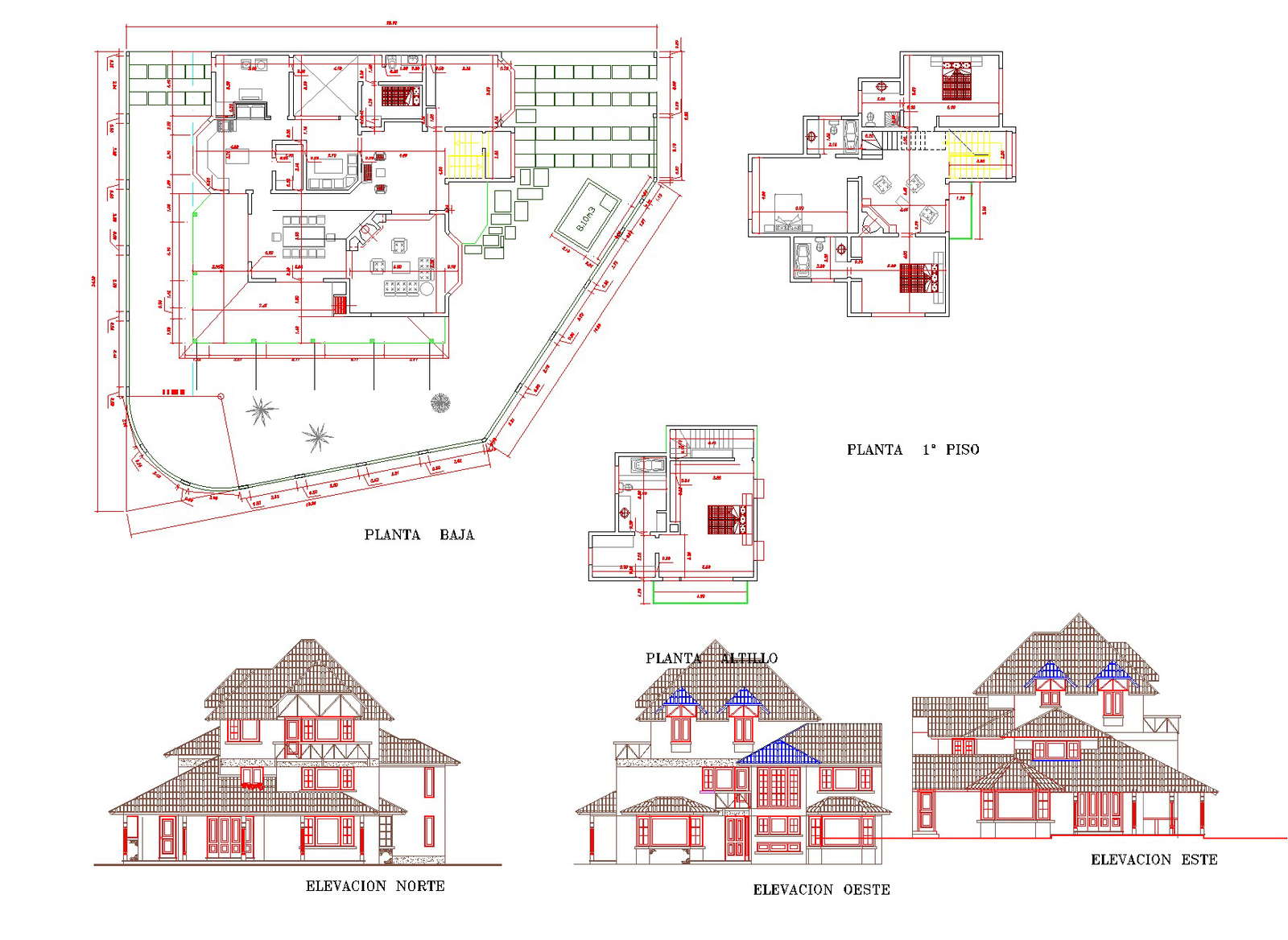Family house plan and elevation autoacd file
Description
Family house plan and elevation autoacd file, front elevation detail, side elevation detail, back elevation detail, roof section detail, dimension detail, naming detail, roof detail, stair detail, landscaping detail in tree and plant detail, etc.

