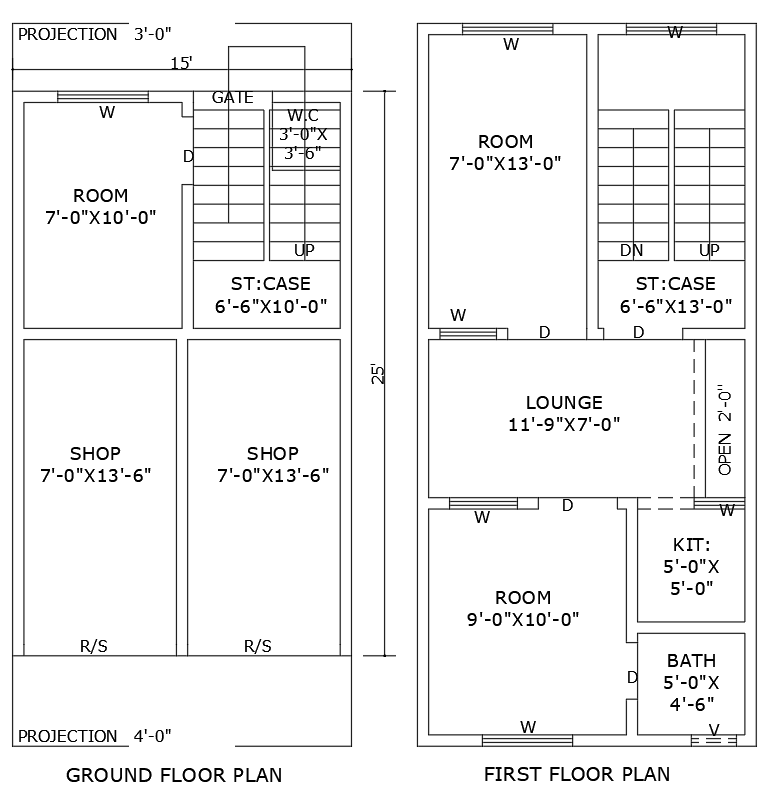15x25ft House Plan with Shop and 3BHK Layout DWG File
Description
Explore this detailed 15ft x 25ft 3BHK house plan with a shop, featuring ground and first-floor layouts. The design includes essential rooms such as bedrooms, a kitchen, a bathroom, and a lounge. Additionally, the plan incorporates an open-to-sky area for natural lighting. Download the AutoCAD DWG file for easy customization, ideal for builders and homeowners. This functional design maximizes space while offering versatility for both residential and commercial use. Perfect for those looking for a compact, yet practical home with a shop for business.


