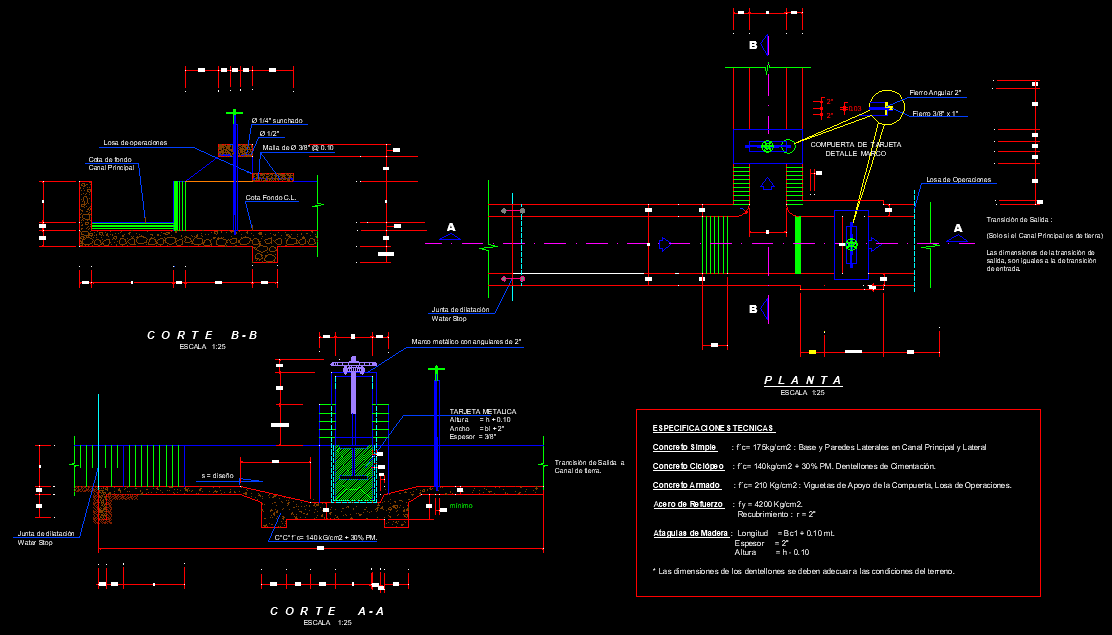Canal water intake plan and section autoacd file
Description
Canal water intake plan and section autoacd file, section line detail, dimension detail, naming detail, section A-A’ detail, section B-B’ detail, reinforcement detail, hatching detail, specification detail, concrete mortar detail, etc.

