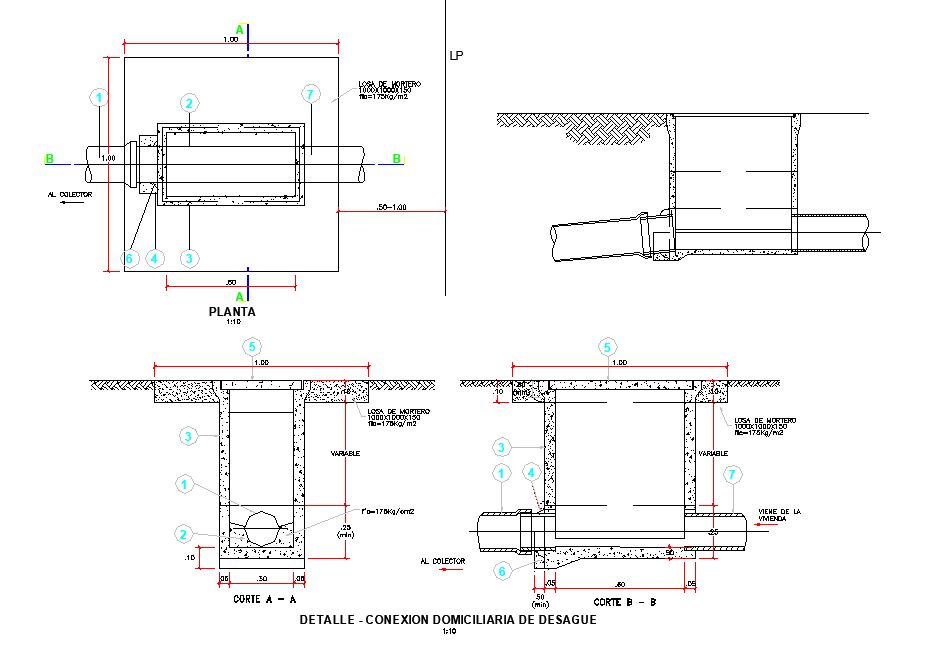Detail of household drain connection plan dwg file
Description
Detail of household drain connection plan dwg file, plan and section detail, section A-A’ detail, section B-B’ detail, numbering detail, naming detail, pipe detail, scale 1:10 detail, etc.

