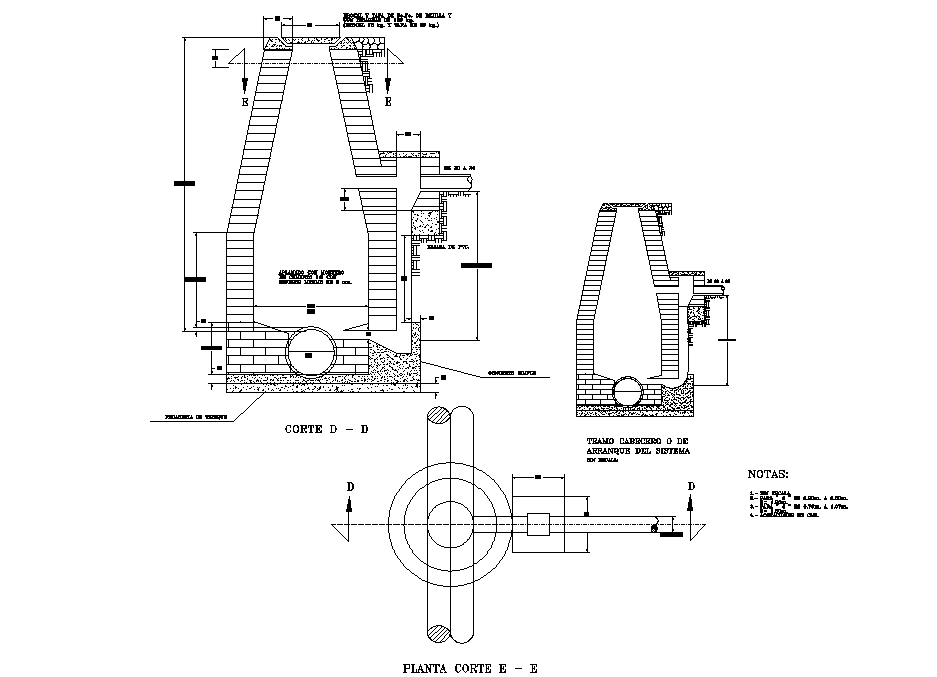Plan and section sewer detail dwg file
Description
Plan and section sewer detail dwg file, section D-D’ detail, section E-E’ detail, dimension detail, naming detail, brick wall detail, specification detail, section lien detail, pipe line detail, etc.

