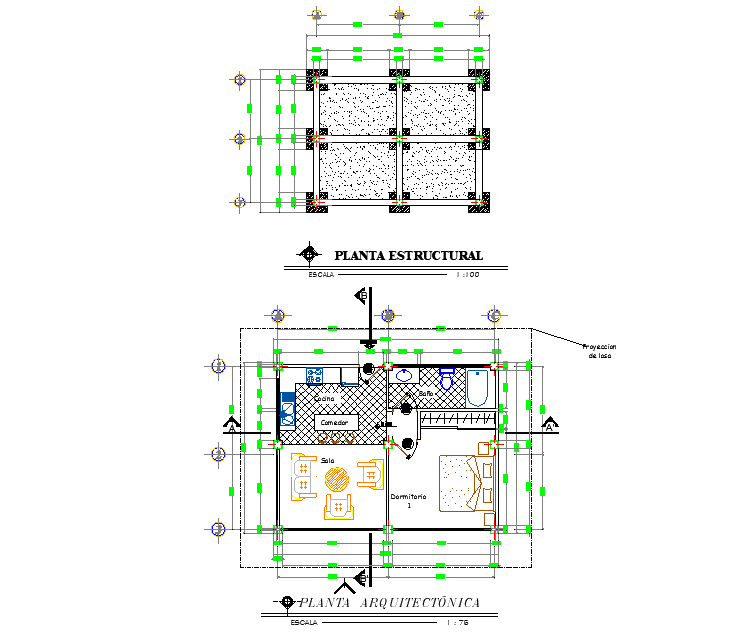Structural and architect plan detail layout file
Description
Structural and architect plan detail layout file, dimension detail, centre lien detail, naming detail, scale 1:75 detail, section lien detail, furniture detail in table, chair, cub board door and window detail, etc.

